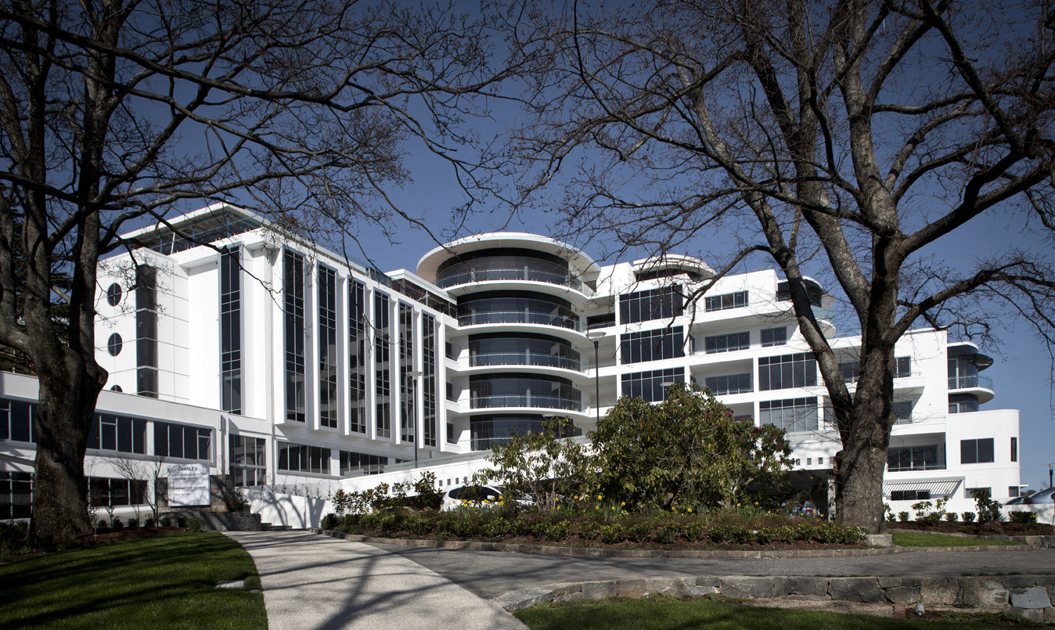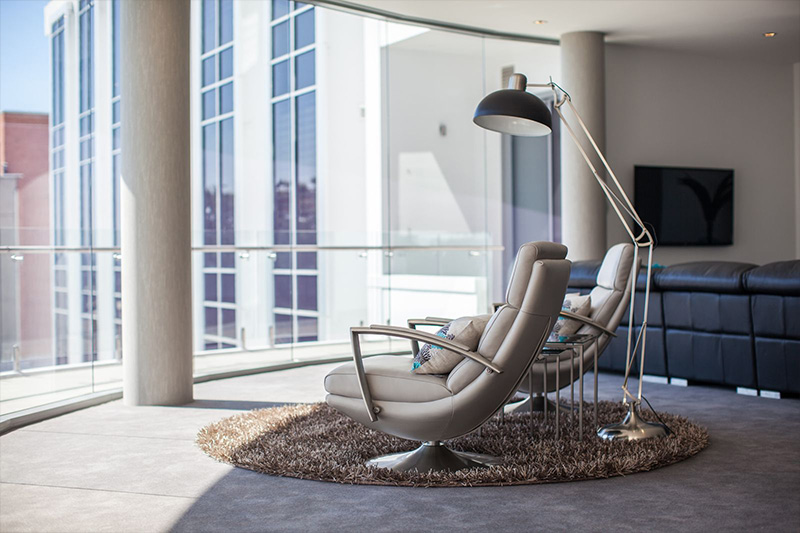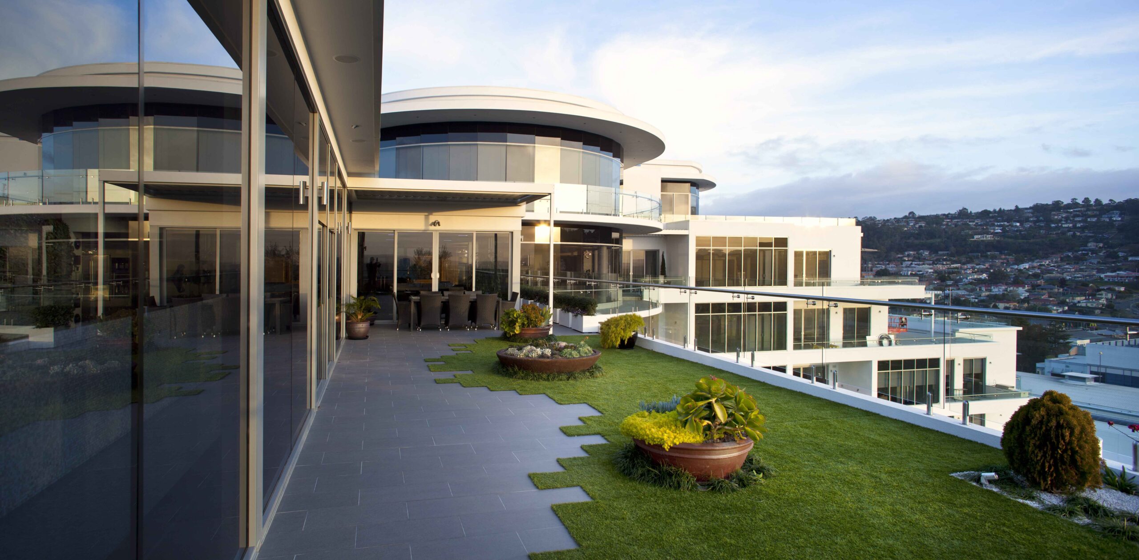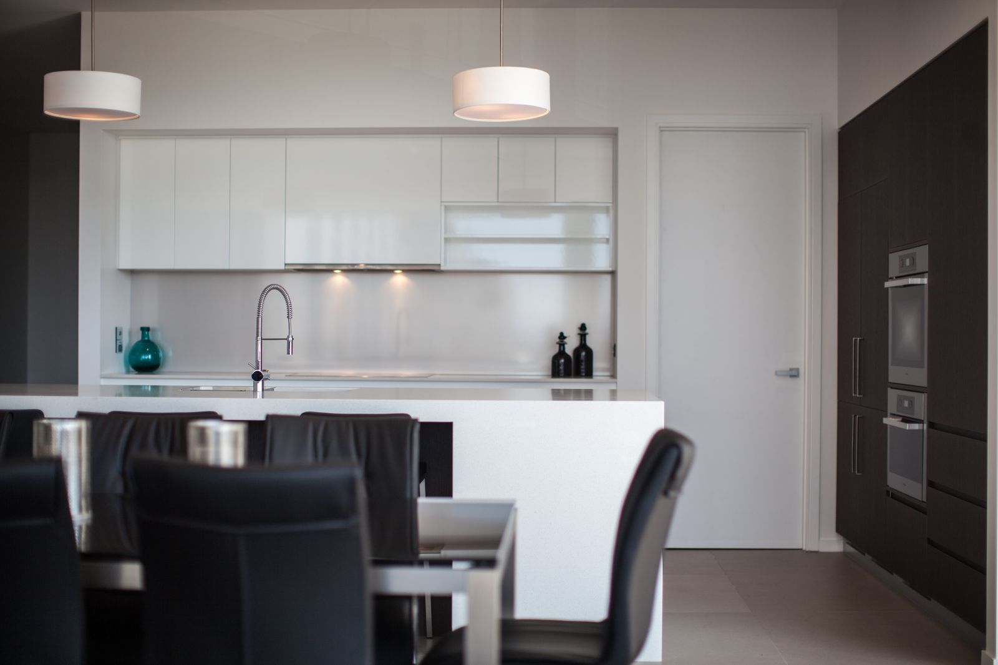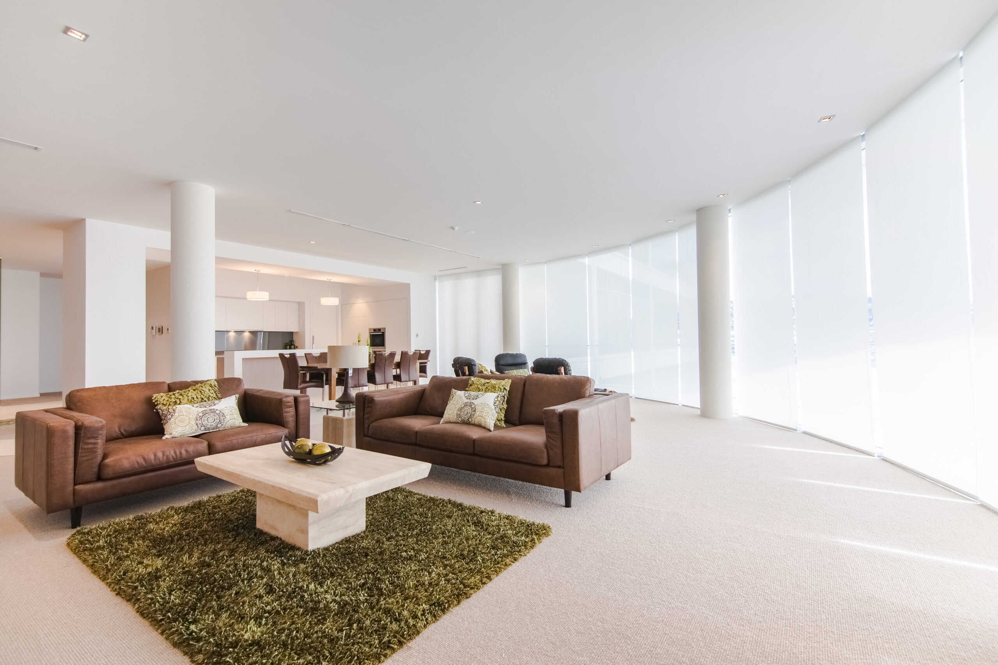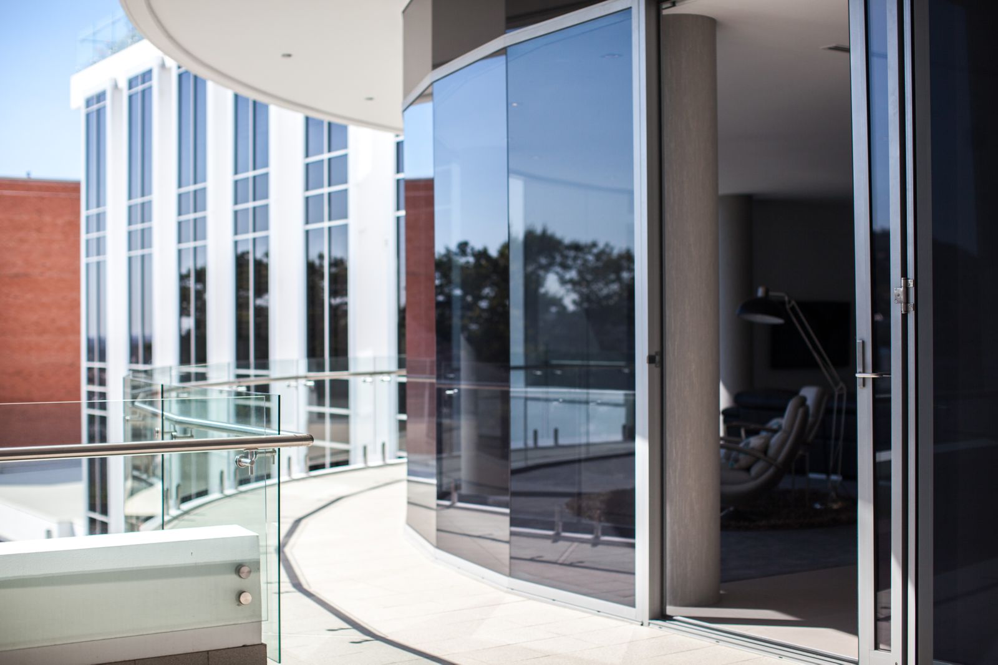The Charles
The Charles Launceston is the transformation of ‘the old Launceston General Hospital’ into vibrant mixed-use development including; a ninety-nine bed hotel, fourteen luxury apartments, medical suites and retail and commercial office space. Abandoned and derelict for a number of years, the existing building was an eyesore with almost every window broken and significant asbestos issues. Its size, CBD edge location and intact 6 storey structure, however, made it ideal for reinvigoration.
ARTAS worked with the developer to achieve their vision to bring the building back to life, reflecting their passion for innovation and timeless quality. The adaptive reuse strategy allowed for the integrity of the building’s shape to be retained while adding modern aesthetic and functional features.
The original building’s overall shape, structure and extent remains, as does its generously landscaped entry way and connection to the streetscape. Some elements, such as the once dominant external staircases, were required to be removed for safety and compliance reasons. Externally, the facade design utilises a common language of glazing and clean white lines to both integrate and differentiate the buildings various uses. The central curved glass tower mediates between the strong horizontal balconies of the residential wing (a key feature of the original building) and the vertical patterning of the hotel.
Internally, the apartments and hotel incorporate high-end finishes in warm and inviting colours and are designed to take advantage of the sweeping views of Launceston.
Opened in 2010, The Charles won the award for the Best Mixed-Use Development in Australia at the Property Council of Australia’s 2012 Innovation and Excellence Awards.
Location
Launceston, Tasmania
Category
Adaptive Reuse
Mixed Use
Hospitality & Tourism

