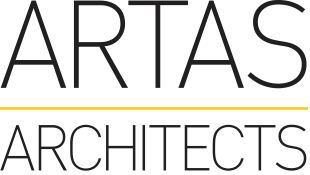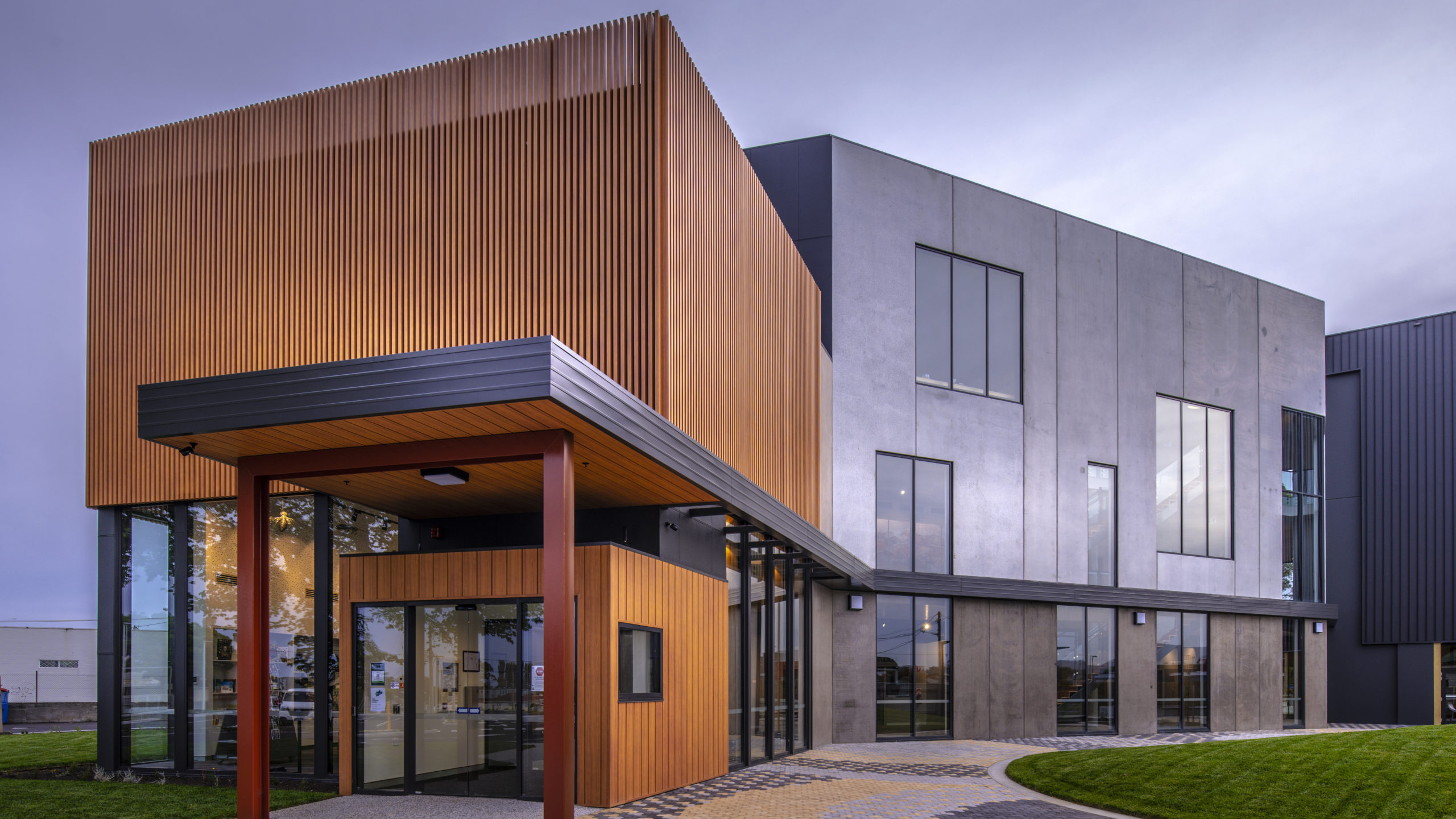The ARTAS Team
Our talented team makes us different and enable us to be innovative and creative. We are a practice of problem solvers; our depth of knowledge as well as our adaptability will ensure your experience with us is a smooth uncomplicated one, respectful of you, your brief, timeline and budget. We will provide you with strong idea-driven designs reflective of client and end user needs combined with accurate documentation. Effective communication and a truly collaborative relationship is our commitment to our staff and to you.
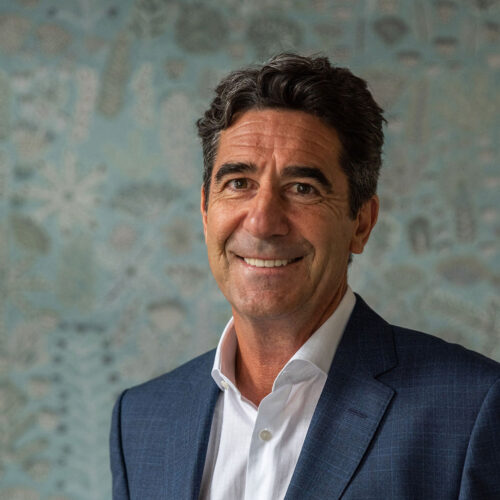
Scott has a proven ability to communicate with people at all levels and deliver outstanding projects in a timely and cost effective manner. This approach allows Scott to deliver outcomes that far exceed client expectations. The Charles Hotel, Apartments and mixed use development is an example one of such project which won a Property Council of Australia Innovation Excellence award for the best Mixed use Development in Australia.
Scott has experience in precinct master planning, commercial, retail, education, health, recreation, hospitality and multi residential. His depth of experience in many building types is shown by his continual striving for excellence, innovation and cost effective solutions for his clients.
Qualifications:
Associate of the Australian Institute of Architects (AAIA)
Registered Architect in Tasmania
Registered Architect in Victoria
Registered Architect in Queensland
Bachelor of Architecture (B.Arch) – University of Tasmania
Bachelor of Arts in Environmental Design (B.Arts.(Env.Des.) – University of Tasmania
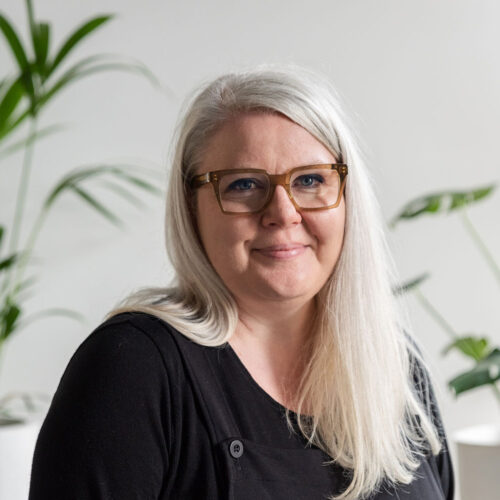
Close collaboration with the architect and client in the early stages of a project, ensure a seamless design outcome. This relationship has been instrumental to her success in resolving interior/exterior colour and finish concepts, joinery design and in creating refined, cohesive interiors, interior and space planning and fit-out specification.
Qualifications:
Certificate IV in Design / Interior Decoration
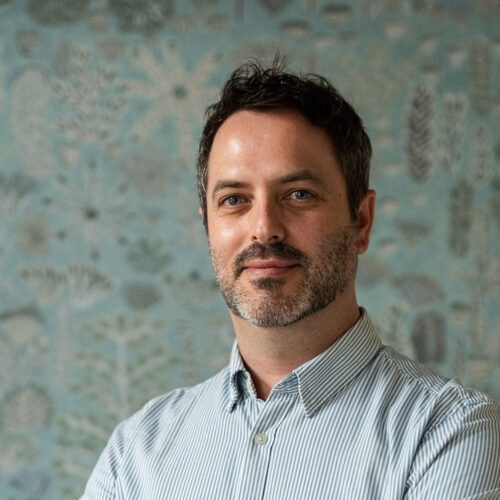
Alisdair has worked on a broad array of projects across all phases of design and documentation ranging from residential renovations and additions, mixed-use developments and community facilities varying in value from $0.5m to $500m.
A strong advocate in the value of teamwork, Alisdair strives to work closely with, and develop strong collaborative relationships with teammates, clients and consultants.
Qualifications:
Registered Architect 1270 (TAS)
Bachelor of Environmental Design - University of Tasmania (2009)
Master of Architecture - University of Tasmania (2011)
Cert.IV Residential Building Design, TAFE Tasmania
Cert.III Land Conservation, Greening Australia
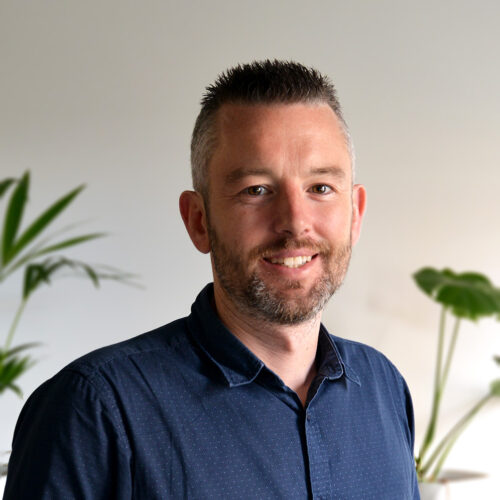
With a strong background in education, commercial, residential and hospitality architecture he has an exceptional working knowledge of current standards and building codes.
Bobby has a proven track record in a range of high profile, complex projects, achieving quality outcomes. Bobby’s trademark is a commitment to doing whatever is required to achieve a successful and timely delivery of all projects.
Qualifications:
Graphisoft Certified BIM Manager
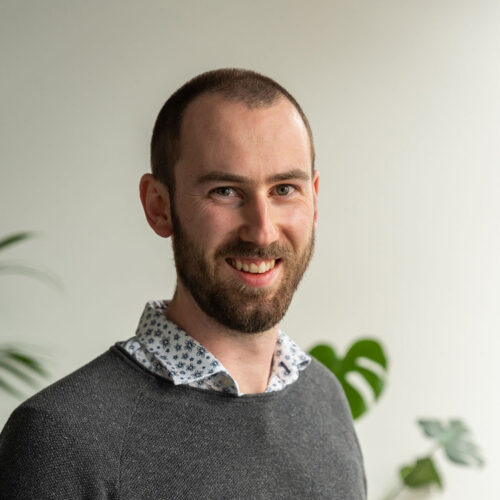
While at ARTAS, Tim has gained a wealth of experience across several specialised sectors which include community infrastructure; sporting facilities; education; health and senior living.
Tim is an Architect with a background in drafting and documentation. He has comprehensive knowledge across all project stages. Tim thrives on the collaborative process with clients, offering design solutions to help them to see their visions realised. He embraces our principles of universal design and end user focus.
Tim takes pride in producing accurate and detailed construction documentation and overseeing projects from beginning to end. He understands the importance of excellent communication and contract administration and enjoys the challenges of resolving and rectifying onsite issues in collaboration with builders and other contractors.
Qualifications:
Bachelor of Environmental Design - University of Tasmania
Master of Architecture - University of Tasmania
Diploma of Leadership and Management - TCCI
Registered Architect Tasmania (1200)
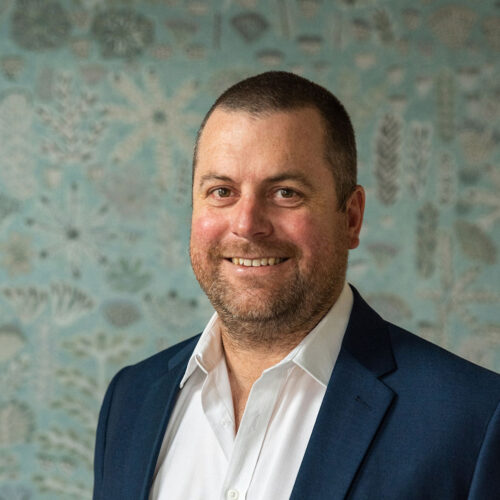
As the QA & Systems Manager, Mark uses his experience to train and mentor our team members on the software and systems that we use daily, ensuring each team member is always learning and evolving.
In his role as resource manager, Mark also works closely with the project architect team and the documentation team, ensuring a high level of design, accuracy in documentation and project coordination that is consistently at industry best standard.
Qualifications:
Cert IV Residential Drafting – TAFE Queensland
Cert IV Small Business Management – The Training & Business Company
Diploma of Leadership & Management – Learning Partners
Green Star Accredited Professional
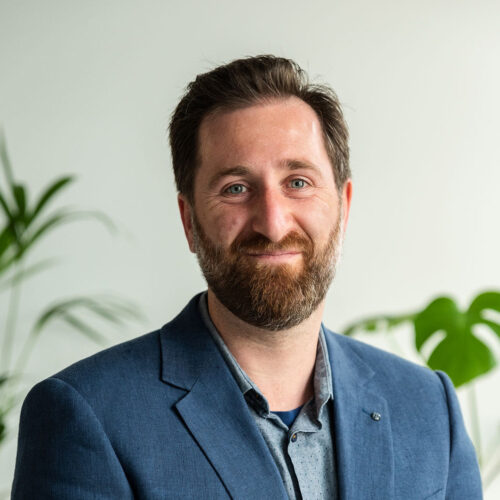
Caillen is collaborative in his approach to working with clients and consultants to solve complex design problems with innovative yet sensitive design solutions. He has been an integral member of many large teams in the delivery of landmark design projects. He has also volunteered on projects in the Himalayas with Architects Without Frontiers, an international network of Architects who strive to create life changing environments for communities around the world.
Qualifications:
Registered Architect Tasmania (1245), Victoria (52021)
Bachelor of Architecture - RMIT
Master of Architecture - RMIT
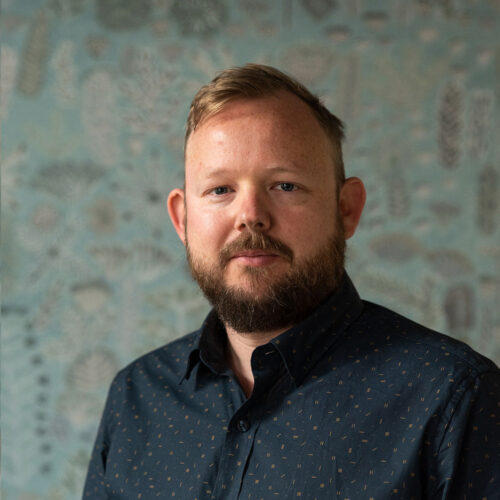
He has experience in the design, documentation and management of single residential and small multi-residential projects, community and sporting infrastructure, and masterplanning of various scales.
When it comes to projects, Cameron has delivered a successful outcome from concept, to documentation all the way through to practical completion. His role on the projects incorporated design, documentation and management, including contract administration and consultant coordination.
This breadth of experience has given him a unique perspective on the design process with a strong focus on collaboration between all members of the project team.
Qualifications:
Master of Architecture - University of Technology Sydney 2013
Bachelor of Design in Architecture - University of Technology Sydney 2010
Advanced Diploma of Architectural Technology - TAFE NSW 2007
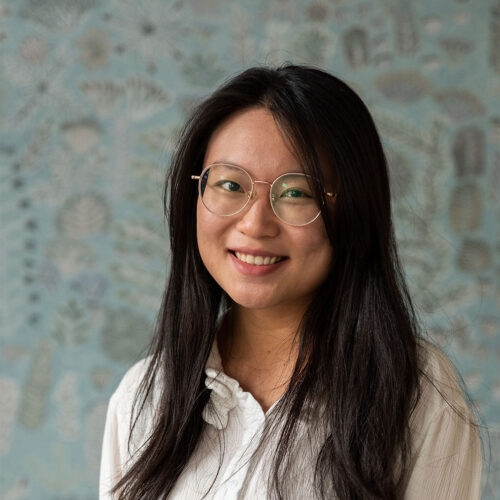
Wendy enjoys working closely with clients to determine accurate project requirements and likes to cooperate with consultants to solve complex design problems. She always attempts to ensure a positive outcome for the end user by providing innovative and responsive design solutions.
Qualifications:
Master of Architecture - University of Tasmania 2019
Bachelor of Environmental Design (Architecture) - University of Tasmania 2017

She excels in conceptual design, drafting, and the development of detailed construction documentation, and has led several projects from conceptualisation to completion while adhering to project timelines.
Her strong technical skills and ability to collaborate effectively with team members, clients, and consultants improves coordination and assures the accuracy of all documentation.
Qualifications:
Bachelor of Environmental Design - University of Tasmania 2011
Master of Architecture - University of Tasmania 2013
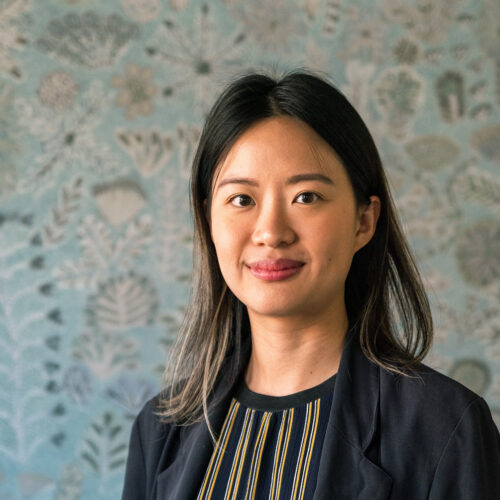
Stephanie has collaborated closely with clients and consultants to design, document, and manage projects, ensuring they align with client visions and regulatory requirements.
Additionally, she has experience in interior design, driven by her passion for creating spaces that enhance the human experience through thoughtful and innovative design solutions.
Qualifications:
Master of Architecture, University of Tasmania 2018
Bachelor of Environmental Design, University of Tasmania 2014
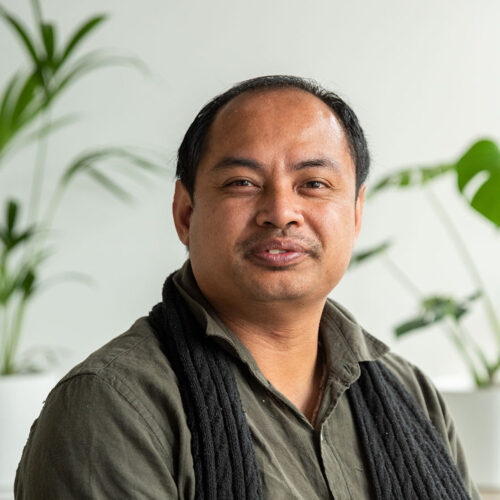
With an eye for detail and an interest in graphics Luke has established himself as a skilled 3D illustrator in addition to his building design skills. His passion for producing exceptional architectural images and 3D renders has proved invaluable and is vital to helping our clients to visualise the end product.
Luke’s creativity and enthusiasm for architecture and the environment has also seen him develop a passion for photography capturing landscapes and built form.
Qualifications:
Bachelor of Environmental Design - University of Tasmania (2014)
Master of Architecture - University of Tasmania (2016)

Qualifications:
Bachelor of Industrial Design (Honours) – Monash University (2019)
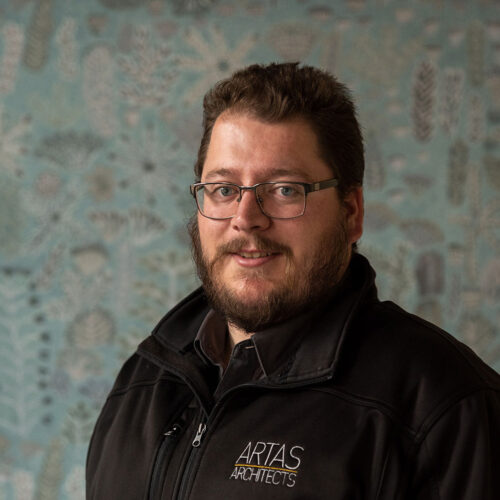
Brad started his traineeship late April of 2021 and began learning and developing skills within the CAD software ARCHICAD and under the guidance of the Artas staff. Brad looks forward to completing his Certificate IV in Engineering Drafting and expanding his knowledge in the subject, whilst being apart of the ARTAS team.
Qualifications:
Certificate IV Engineering Drafting (ongoing)
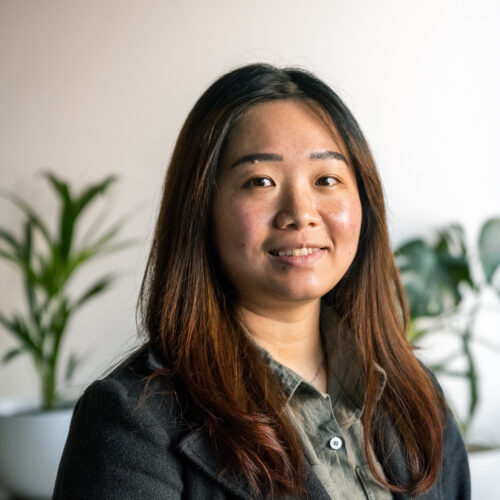
Her experience across New South Wales, Tasmania and overseas has given her exposure to a range of projects, including commercial and residential. She is known for her positive attitude, adaptability and eagerness to support the team.
She is actively developing further skills in design development, documentation, and client coordination.
Qualifications:
Master of Architecture, University of Tasmania
Bachelor of Design in Architecture, University of Technology Sydney
Diploma of Building Design, TAFE NSW Sydney Institute
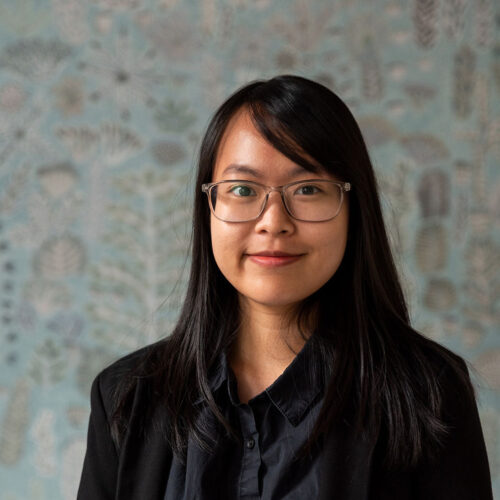
Ruby has experience working on small to large commercial projects throughout Asia and Australia where she has been a valuable contributing member of each project team.
Friendly and approachable, Ruby’s collaborative approach to teamwork aims to achieve the best possible outcome for each project she works on.
Qualifications:
Master of Architecture, UTAS 2024
Bachelor of Architecture and Built Environments, UTAS 2020
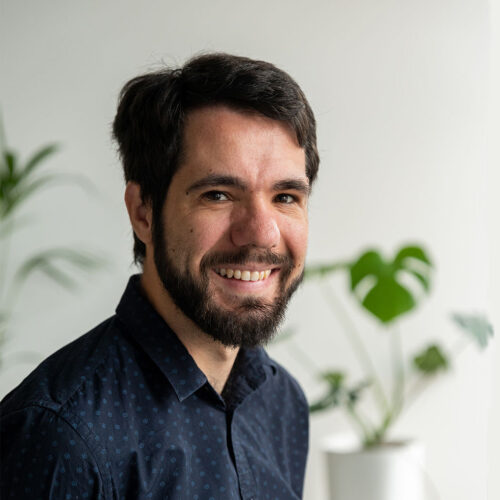
With a background in screen/media communications and engineering drafting, Luke is an enthusiastic and approachable team member who works collaboratively to achieve positive project outcomes.
Qualifications:
Cert IV Engineering Drafting (Ongoing)
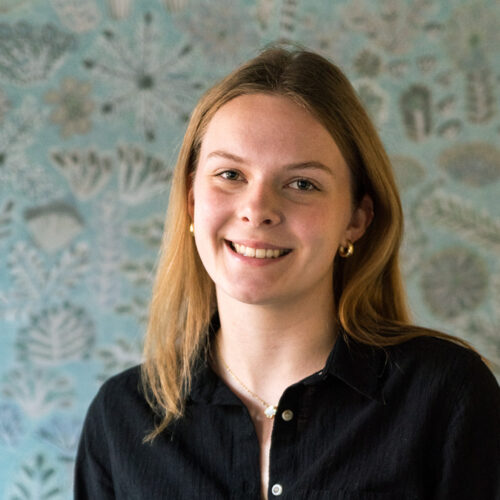
Currently balancing academic study with professional work, Estelle has shown strong self motivation, adaptability and an eagerness to learn. She is constantly seeking new opportunities and experiences to further her capabilities as a designer.
Qualifications:
Bachelor of Architecture and Built Environments, University of Tasmania (Ongoing)

Danyon is passionate about creating a positive difference through architecture, seeking to create spaces that promote human wellbeing and facilitate greater user outcomes. He has a strong interest in the human experience of place through materiality, composition, and scale and seeks to challenge convention and expectation. Taking pride in his work, Danyon ensures meticulous detail and precision in all tasks undertaken.
Qualifications:
Master of Architecture, University of Tasmania
Bachelor of Architecture and Built Environments, University of Tasmania
