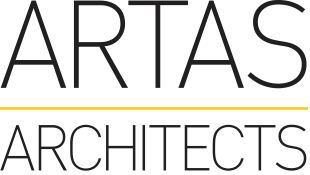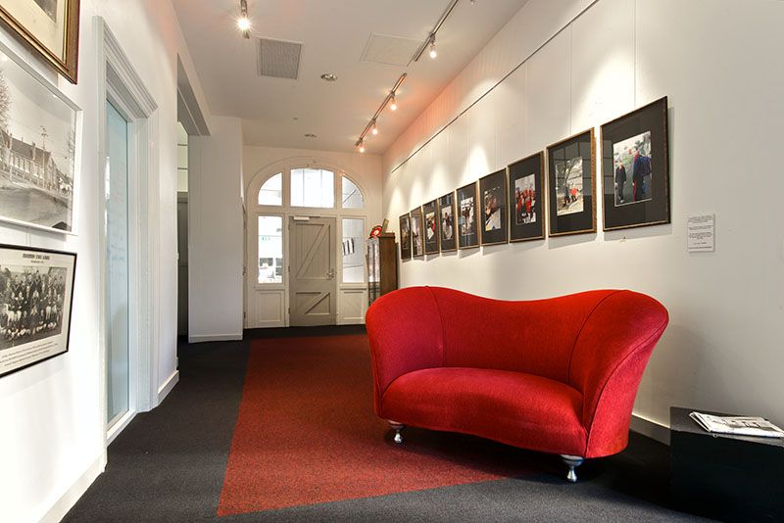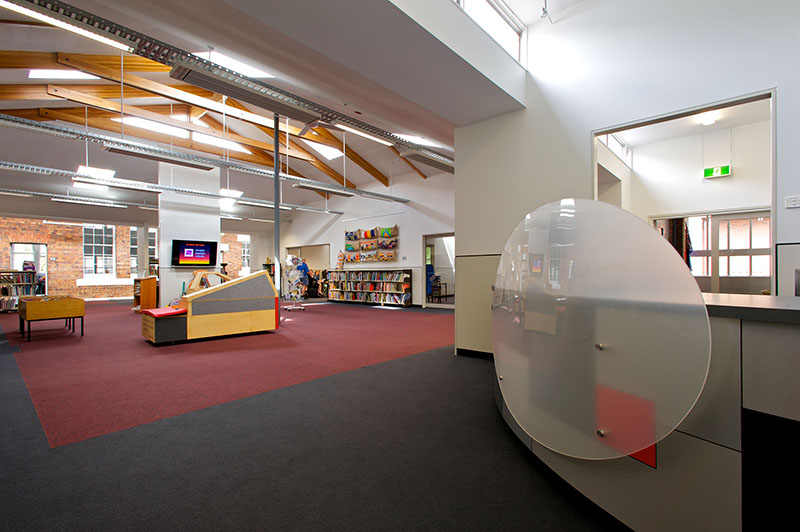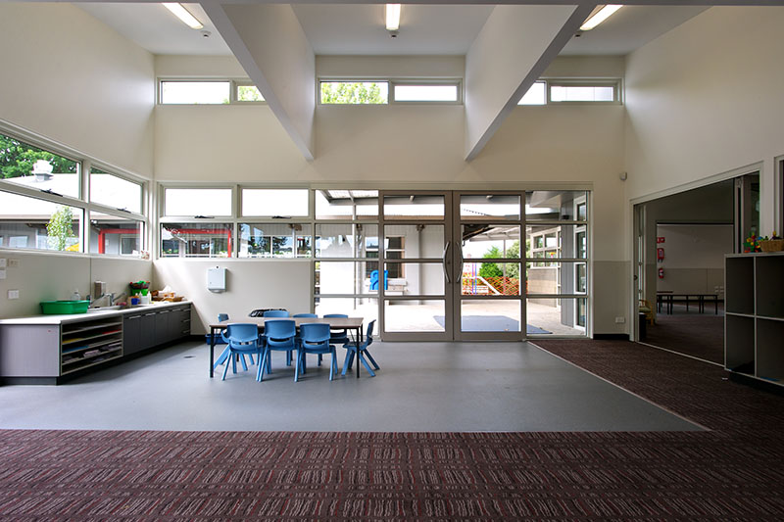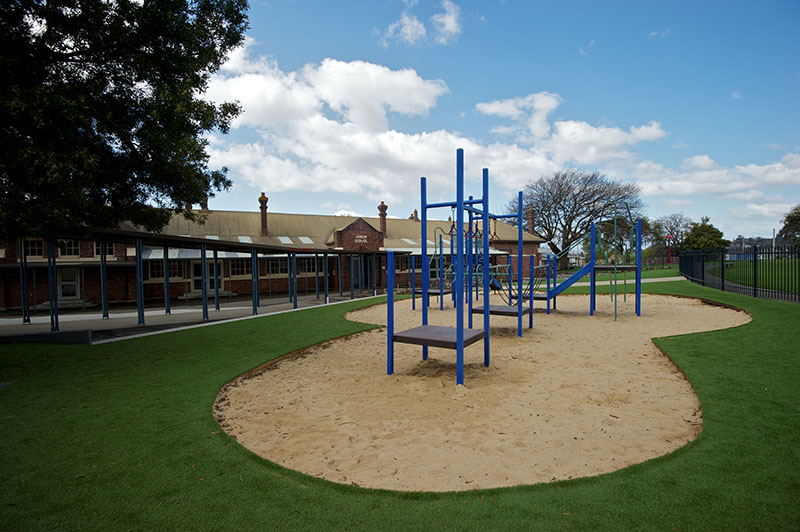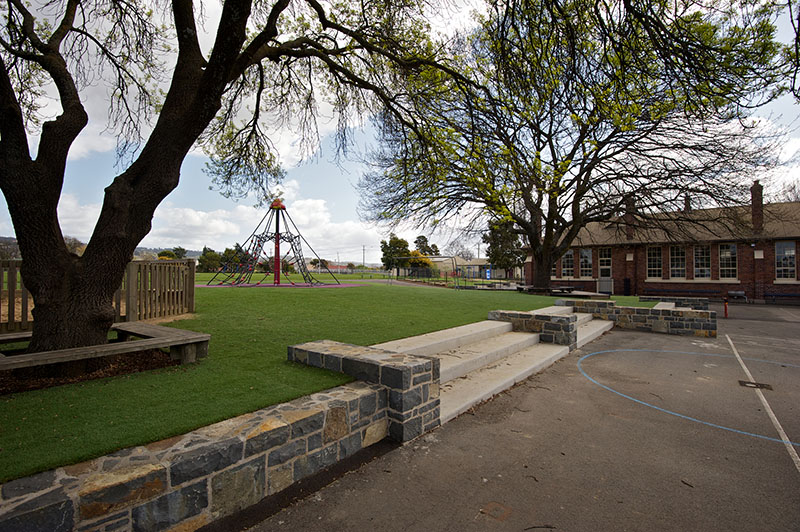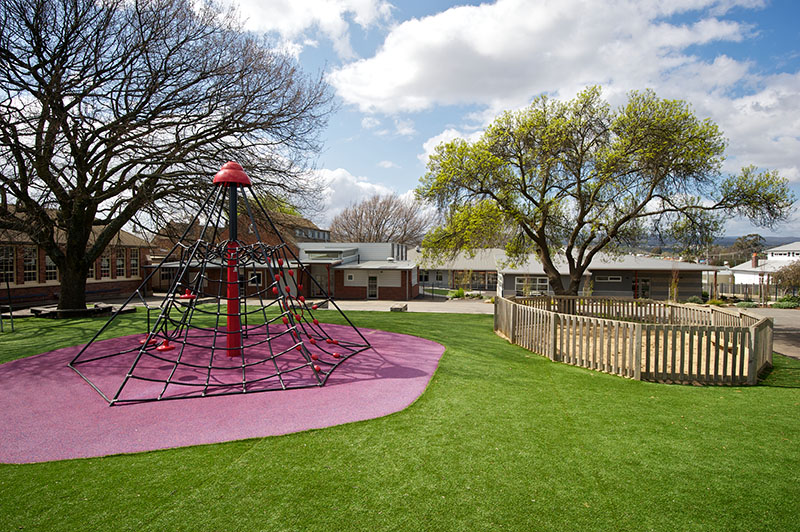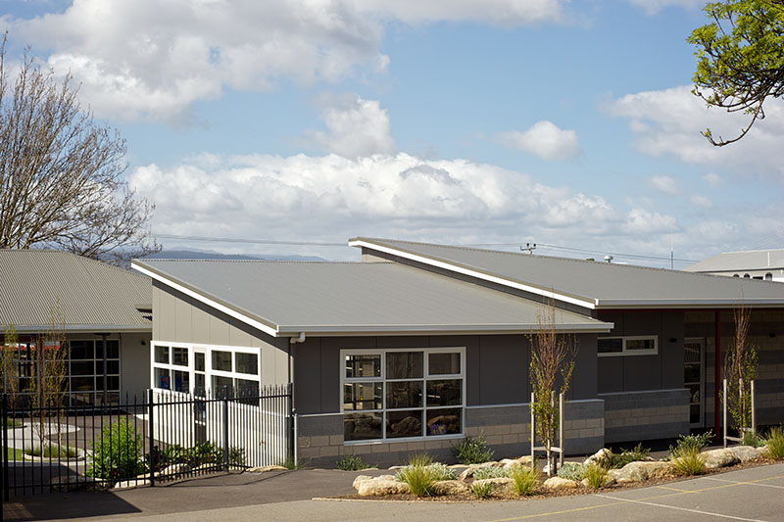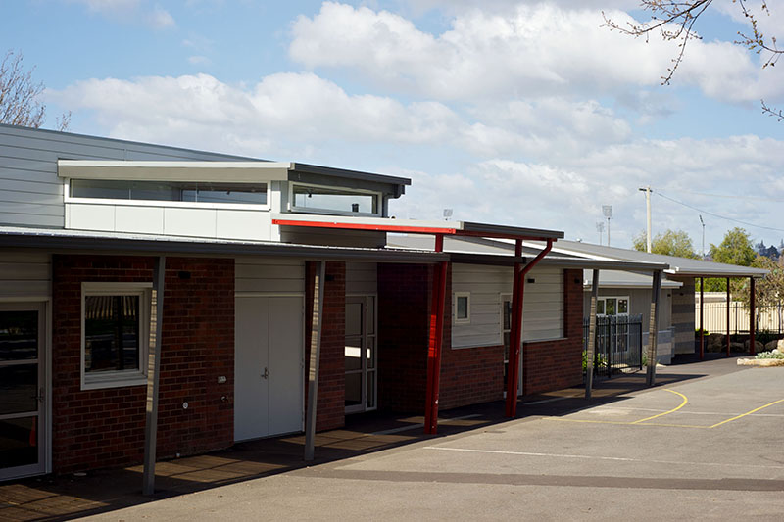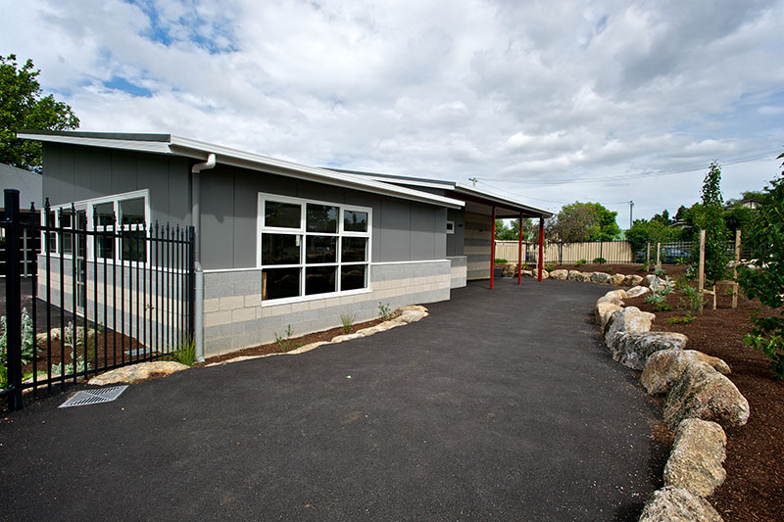Invermay Primary School
The design brief for Stage 1 required 10 contemporary learning areas to cater for current and future enrolments. This included an increase in general learning areas, integrated wet area, withdrawal spaces and IT facilities, collaborative learning areas with access to the outside, staff facilities, administration areas and library/ resource area.
Stage 2 included refurbishment of the lower primary area, wet areas with external dedicated play space and canteen upgrade.
Stage 3 included the Multi-Purpose Hall Extension, dedicated Community Migrant Support Centre, Early Learning Centre and upgrade of external play spaces
Location
Launceston, Tasmania
Category
Education
