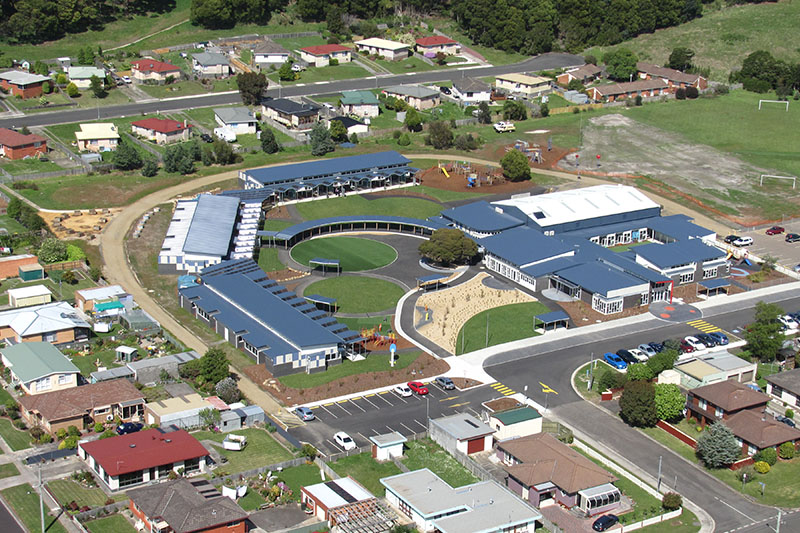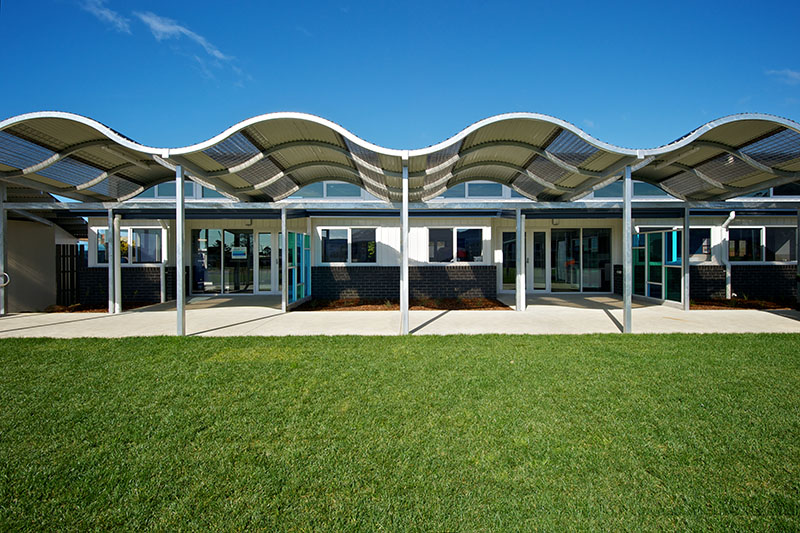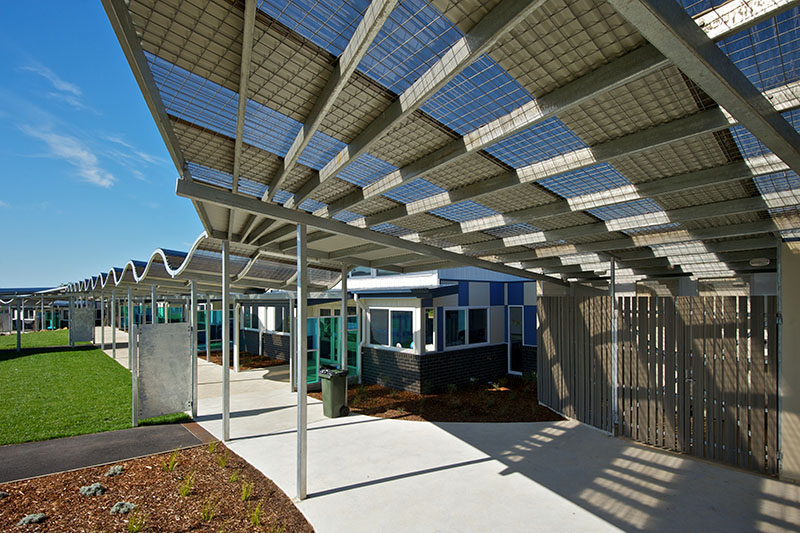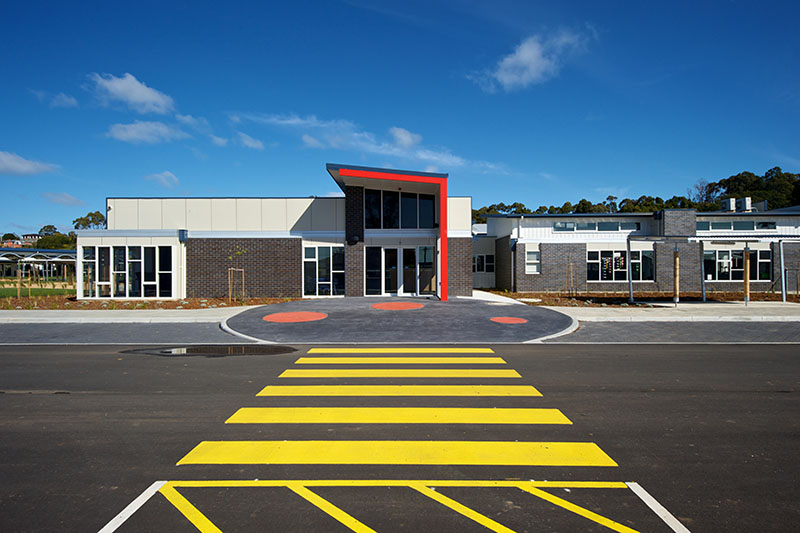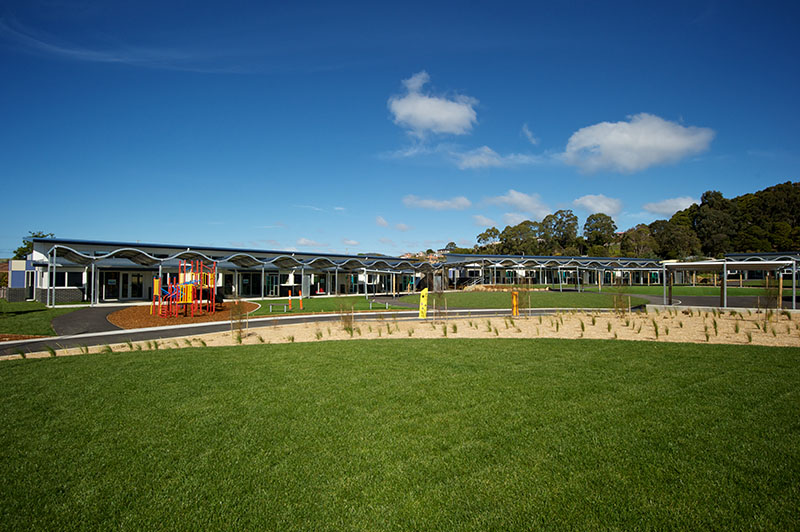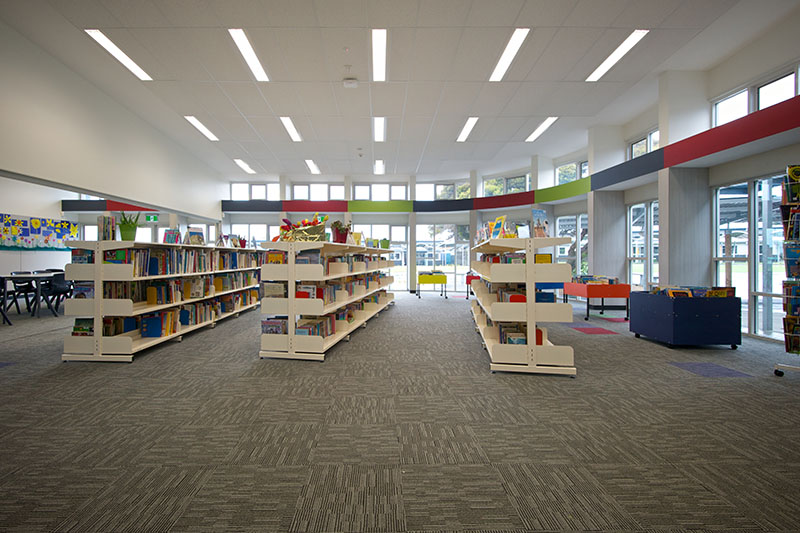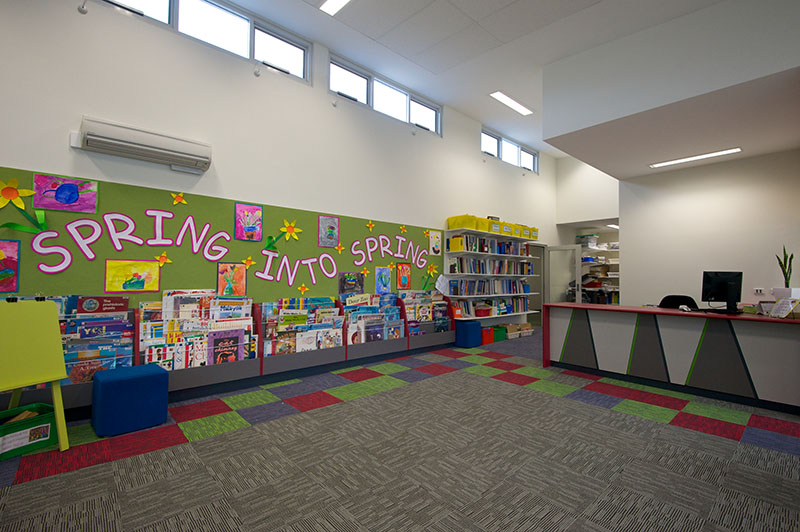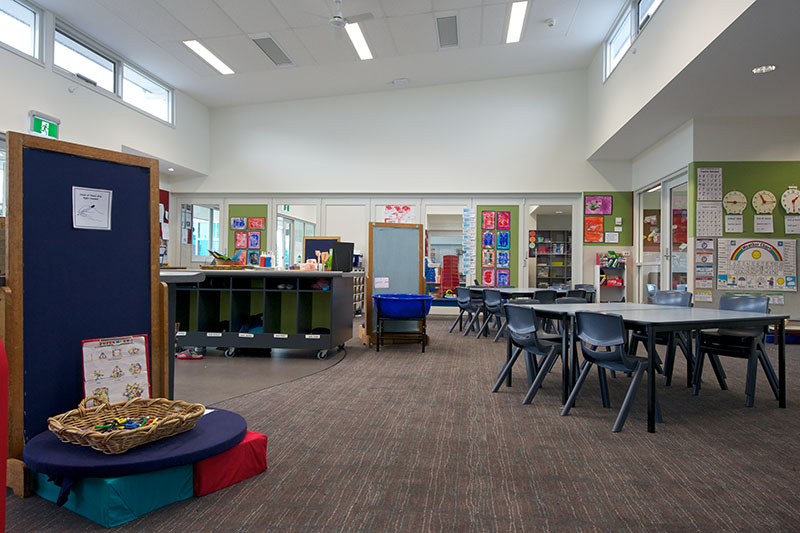Somerset Primary School
Completed in 2011 the works provided new and refurbished accommodation for 350 students at the existing West Somerset Primary School.
New buildings include three Learning Pods providing 12 general learning areas complete with access to wet activities, shared studio space and external learning spaces.
Existing buildings retained and refurbished included Building 2 (single storey) which accommodates Visitor Entry and Reception, Student Services, General Administration and Offices, Staff Lounge and Amenities, Learning Resources and Library, Early Learning Centre and Building 3, the Multi-Purpose Hall (double height space) which accommodates a Discovery Centre, Stores and Canteen.
The design concept centres on a central social courtyard as the notion of a village green. This open expanse of outdoor play, outdoor learning area and social interaction area is the heartland of the school. The large space is structured into smaller zones to create a sense of relevant scale that directly relates to the wider surroundings creating a variety of spaces for both small and large group play. The buildings are structured around the social space in a radial form to create a secure back drop to the landscape.
Design themes respond to the school’s location adjacent to the coastline. In terms of landform, low grassy and planted mounds, reflective of low dunes, have been used to help define spaces whilst maintaining view-lines critical for supervision of the grounds.
The covered ways, the building forms and the landscape of the design concept reflect the coastal relevance of the nearby ocean, beach and shacks that scatter the region.
Location
Somerset, Tasmania
Category
Education

