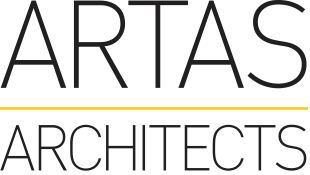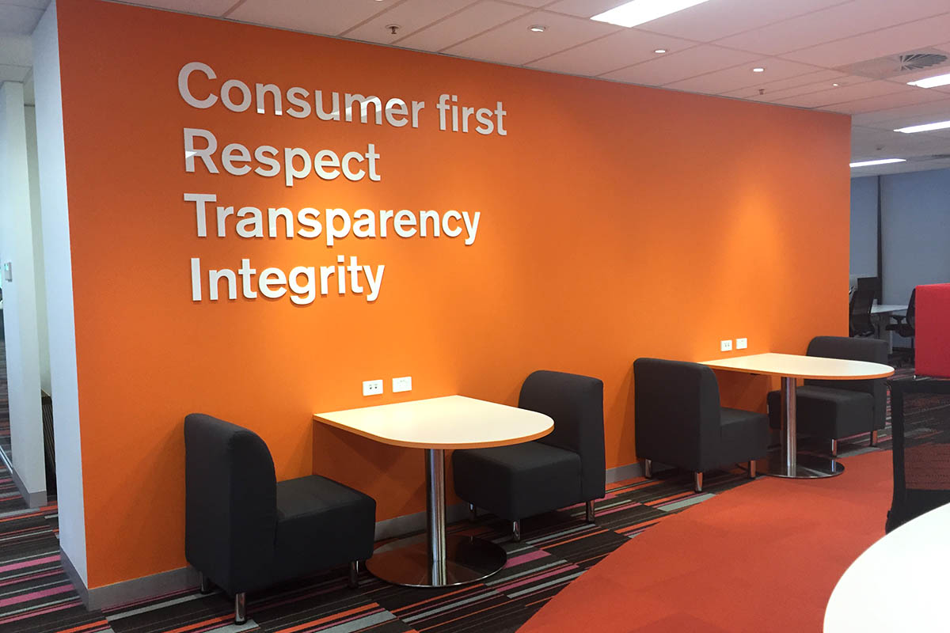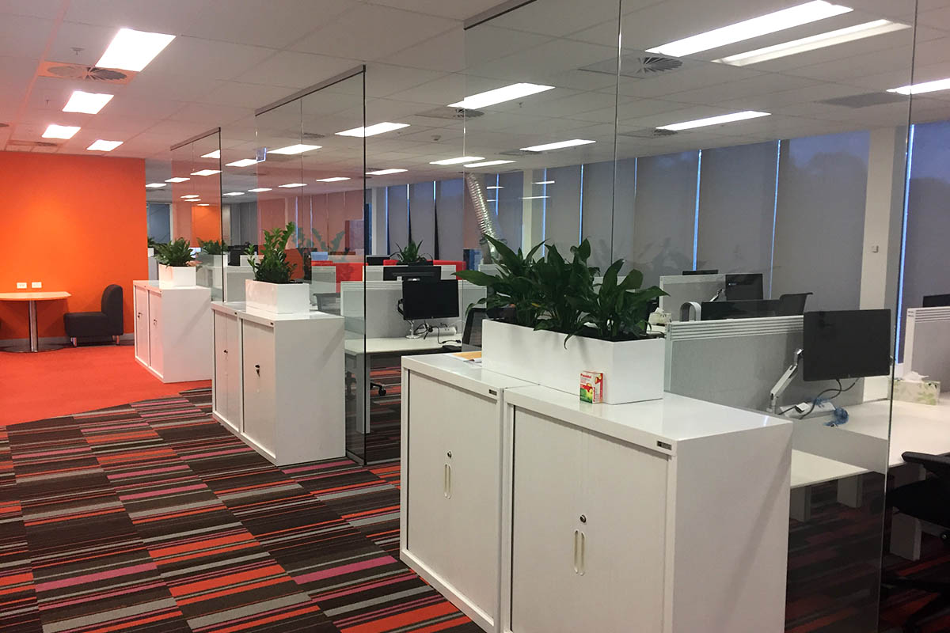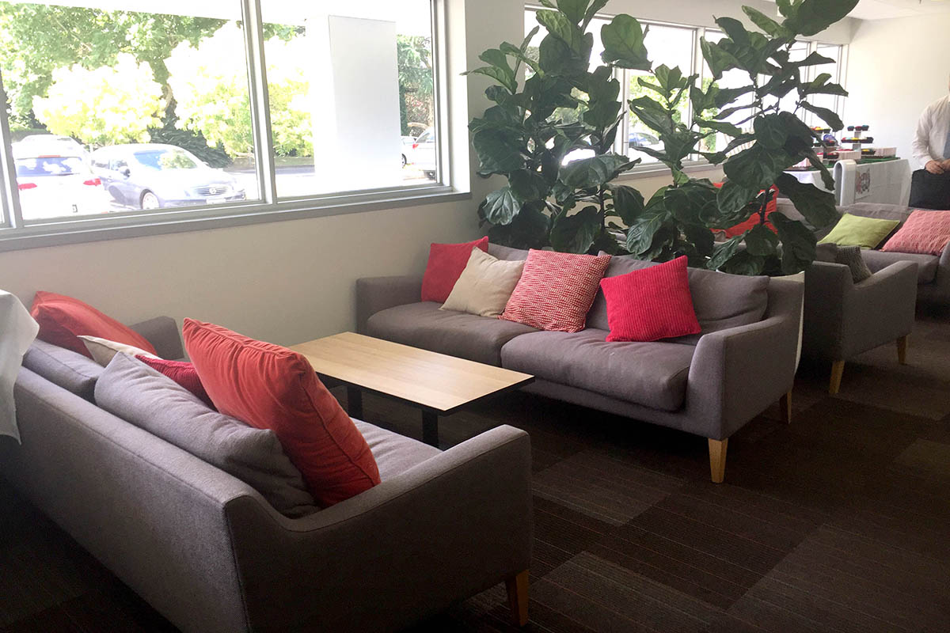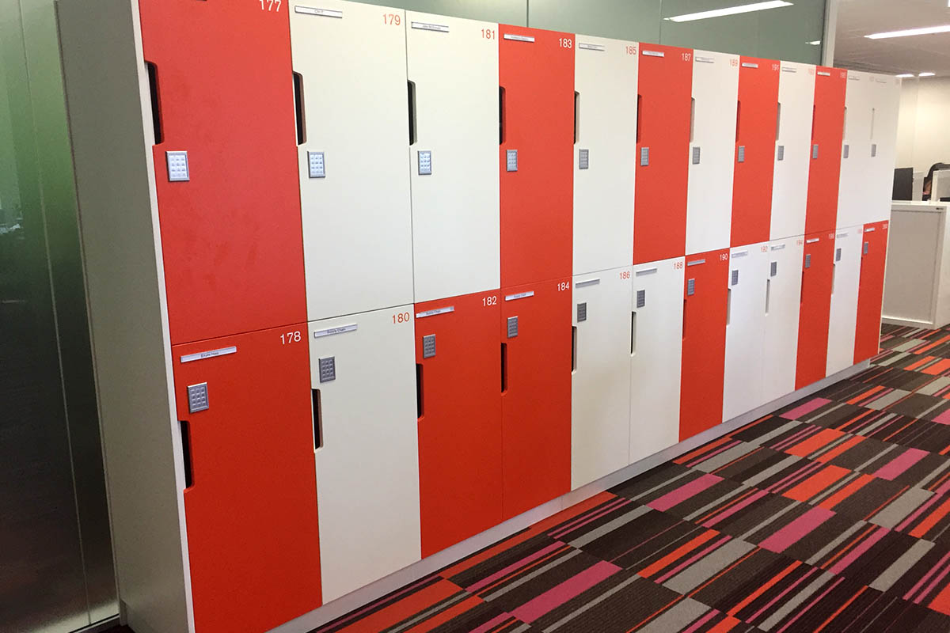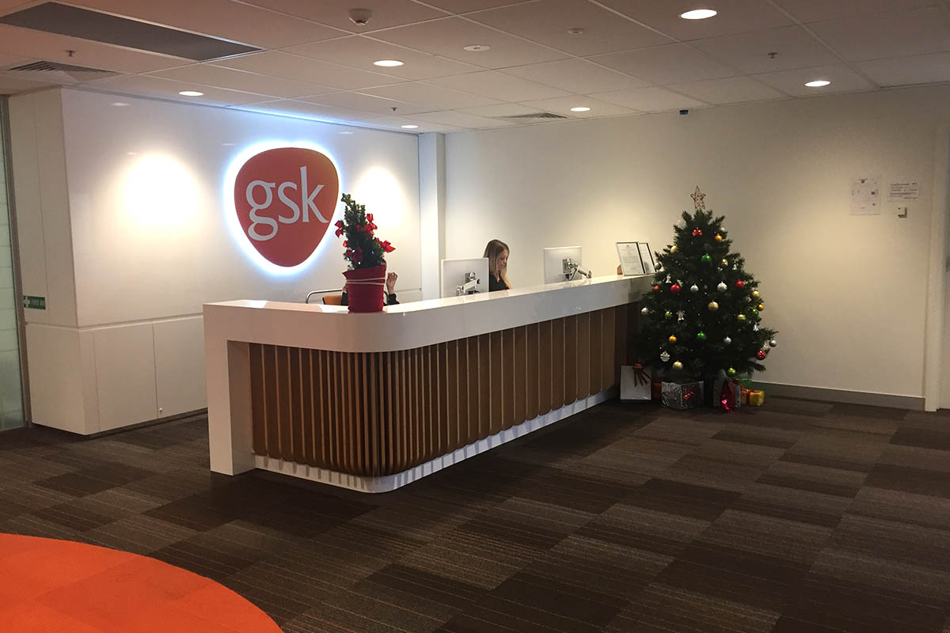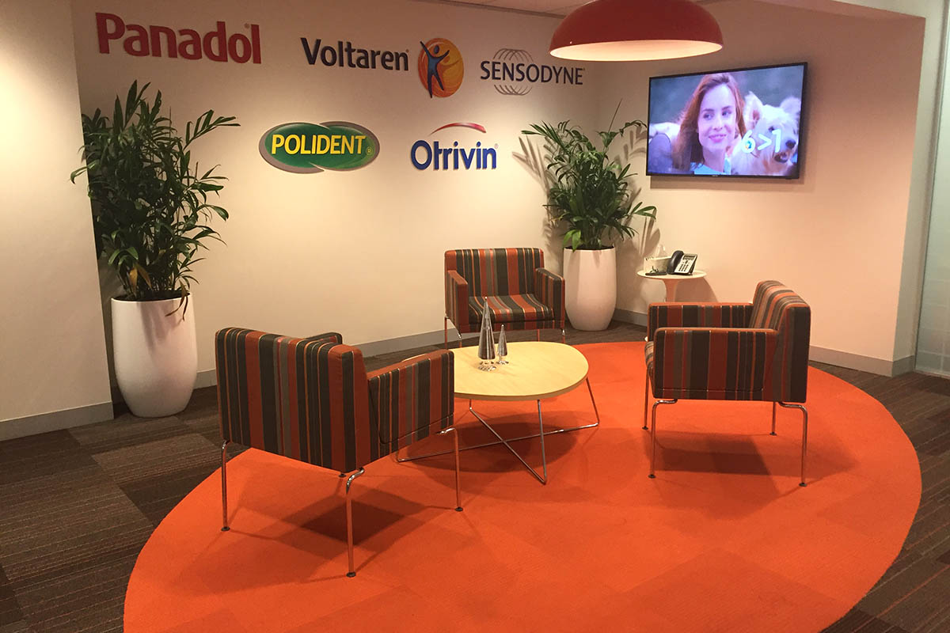GlaxoSmithKline Office Refurbishment
ARTAS Architects were engaged by JLL Project Mangers to provide Architectural Design Consultancy Services for the staged office refurbishment project of the GlaxoSmithKline (GSK) Office.
The development was part of a staged consolidation to merge a variety of departments over the floors, allowing all staff to remain operational throughout construction. The outcome created a more efficient open plan office which included updating technology through the floor, new sit to stand meeting rooms, informal & formal meeting areas, new soft furnishings, new workstations to create a flexible work based environment as well as updating the main reception area.
The Project included the production of a Development Application Package which was lodged with council. ARTAS developed several 3D images and material boards for presentation and approval.
