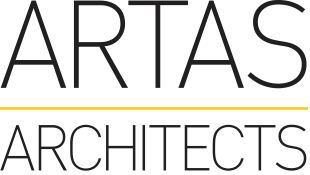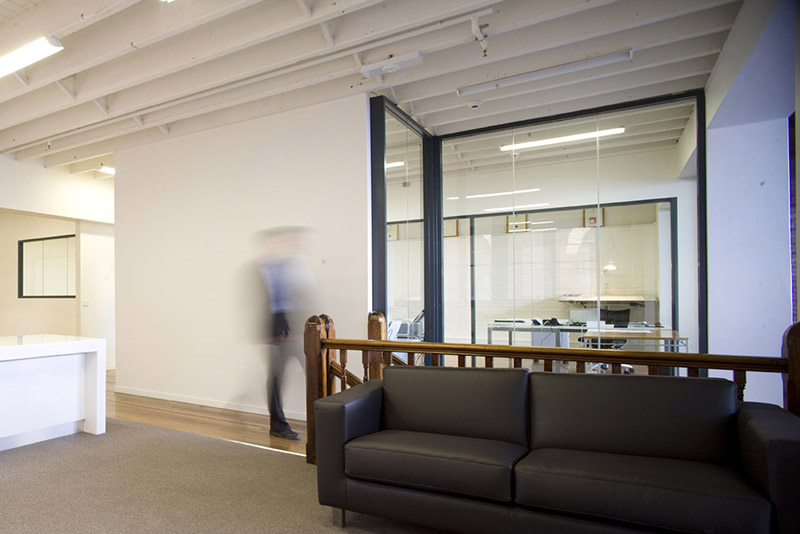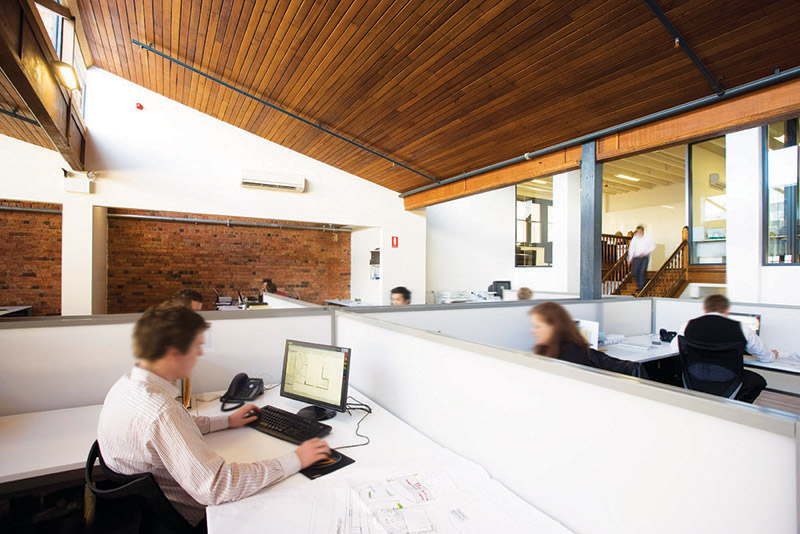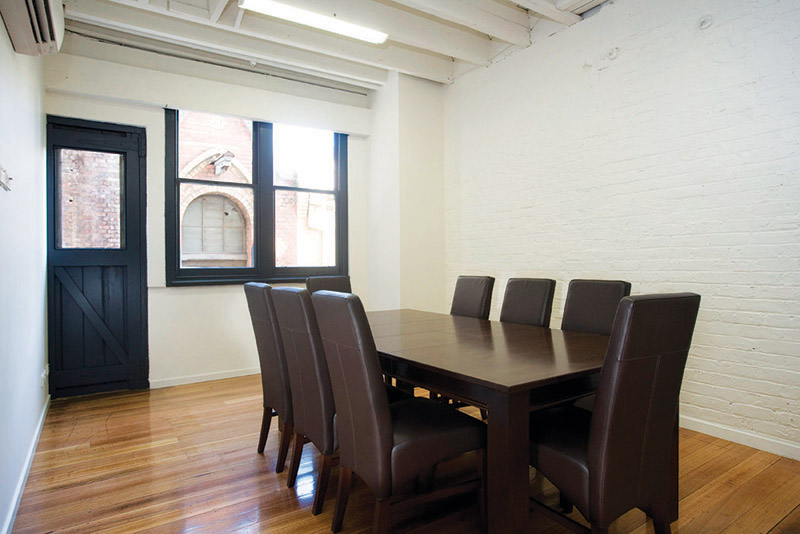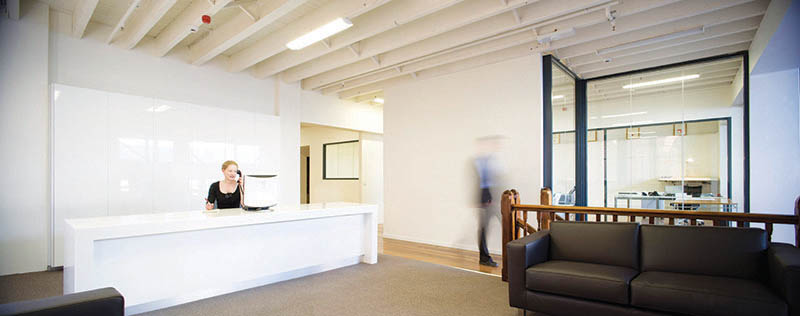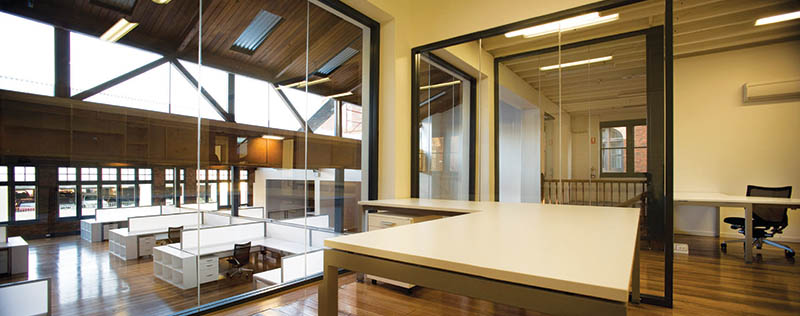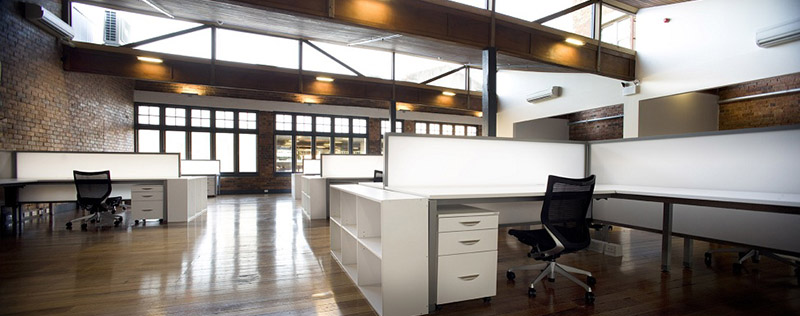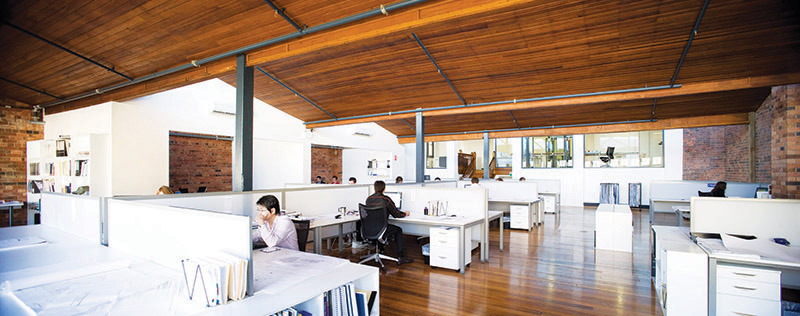10-14 Paterson Street
Originating as a hardware and ironmongery business in 1880, 10-14 Paterson St is a commercial and retail building encompassing four levels. Before the redevelopment by ARTAS the street front was occupied by a cycle shop with the second floor space used as a store room.
ARTAS refurbished the shop front on the street level, which now houses INSIDE café and INSIDE home & gifts and acts as the main entrance for the businesses above. The entry design compliments the original building fabric through the introduction of clean lines which offsets the exposed brick. A lift was installed to service the businesses above where several new office spaces were created in the old store room each with restored timber floors, feature brick walls, and exposed rafter ceilings.
Far from the vision of a gloomy store room the office spaces are flooded with light from street and laneway windows and large southern facing skylights integrated in the existing sawtooth roof.
Location
Launceston, Tasmania
Photographer
Rob Burnett Images
Category
ARTAS Developments
Adaptive Reuse
Offices
