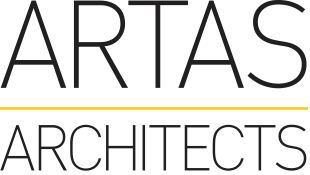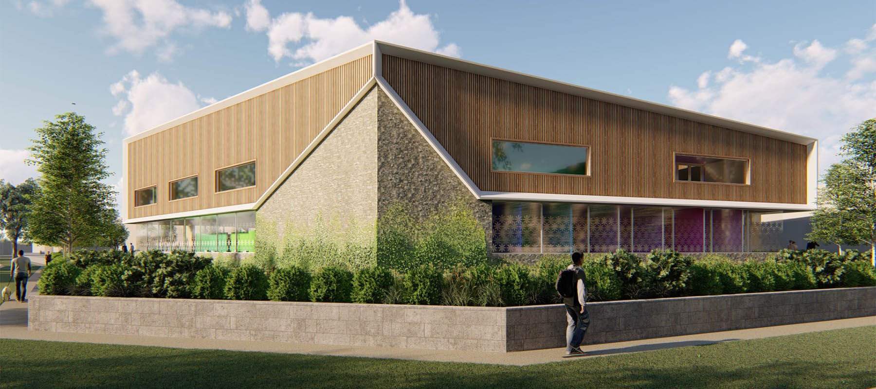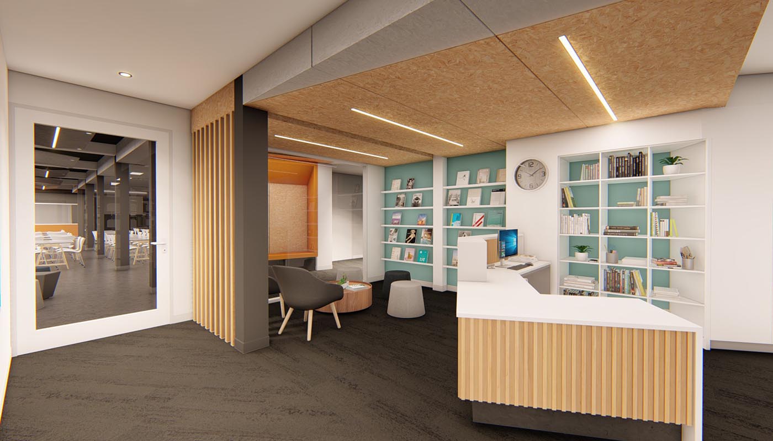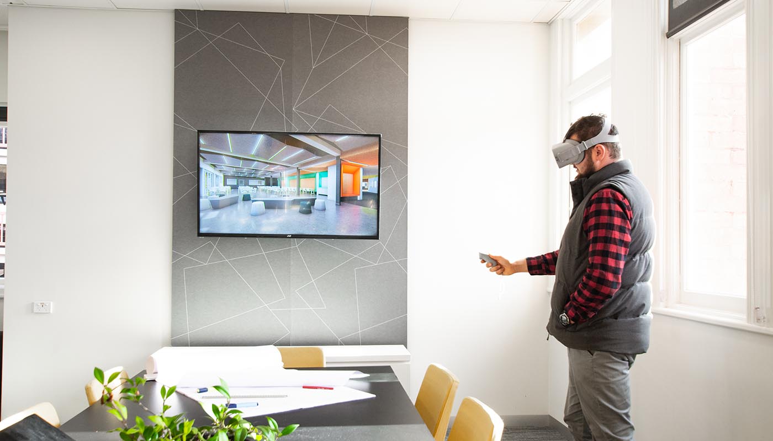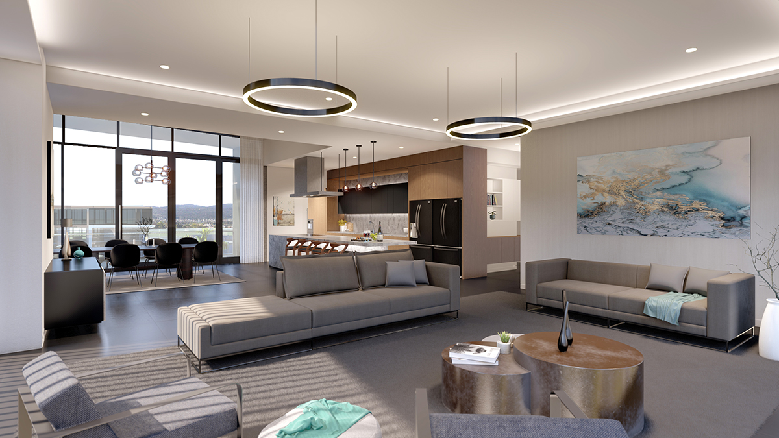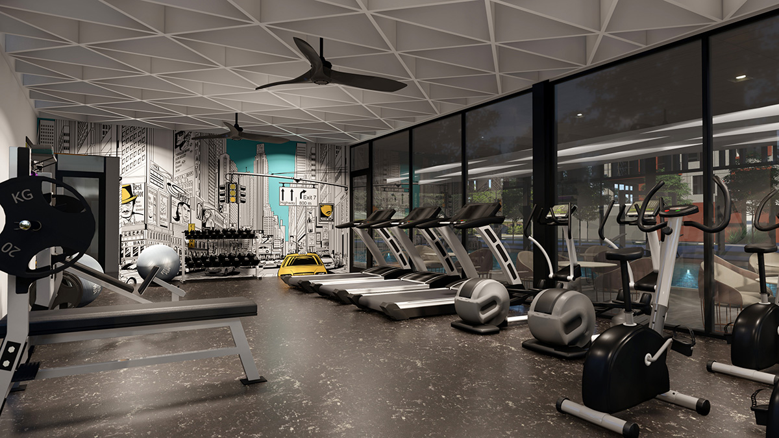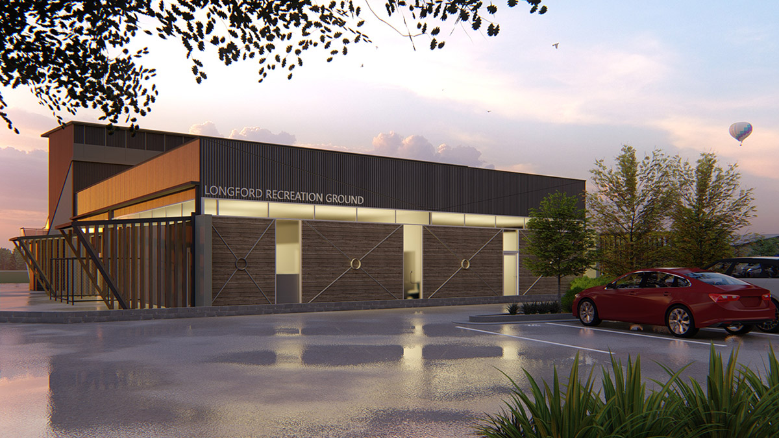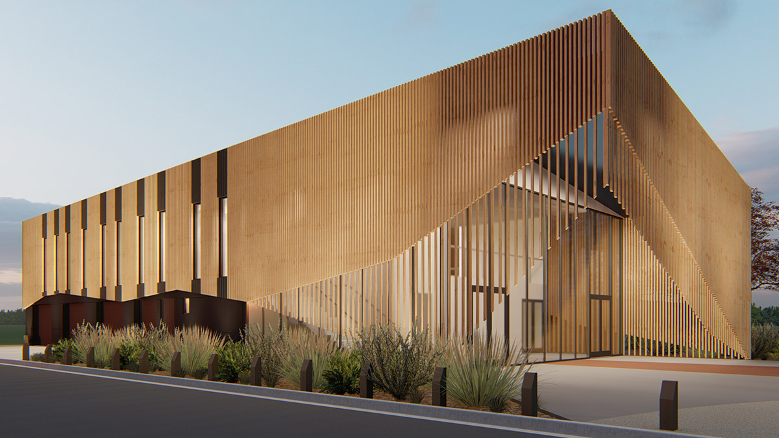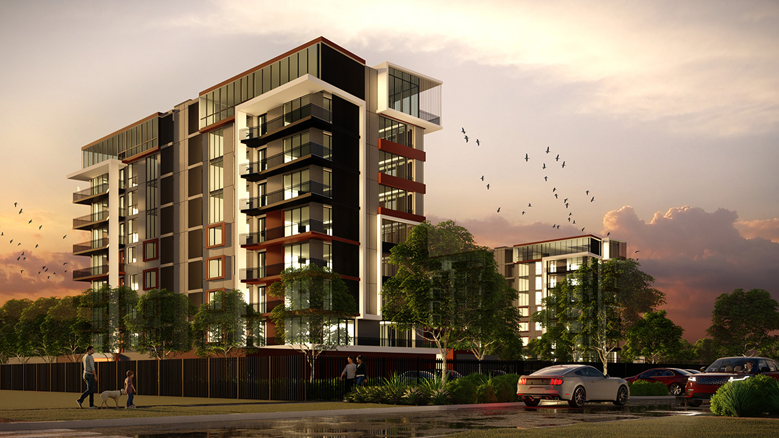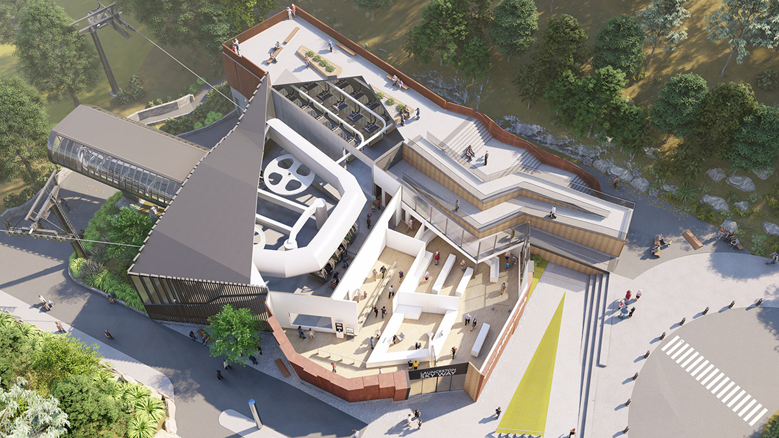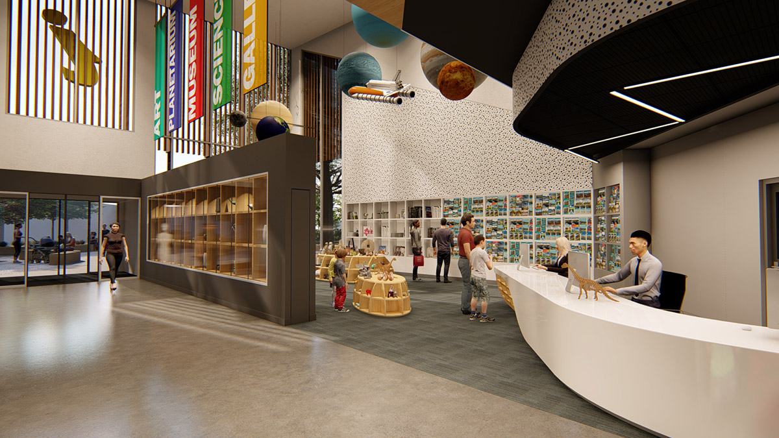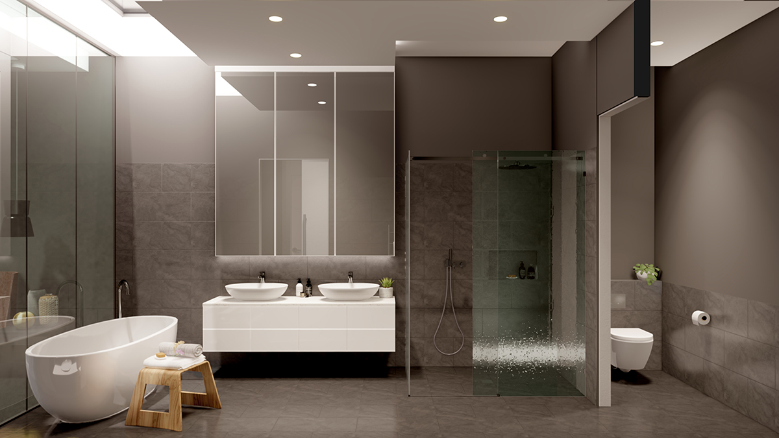The ARTAS visualisation team works collectively with our architects & interior designers or directly with you, the client. Presenting your project in forms ranging from presentation plans, to 3D animations and virtual reality.
These presentation methods will assist you to visualise your project many stages before documentation has even begun, often resolving or highlighting design obstacles at a much earlier stage saving time and adding value to your project.
Our diversely skilled team take personal responsibility for the outcome, and presentation of your project and is always conscious of emerging trends and innovations in visualisation methods and technology.
Like every thing we do, our process is customised to your needs, aspirations and budget.
Our diverse range of presentation capabilities allow for us to cater for the needs of any project.
