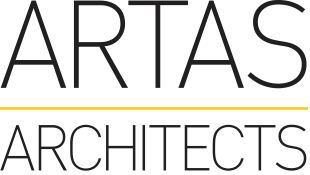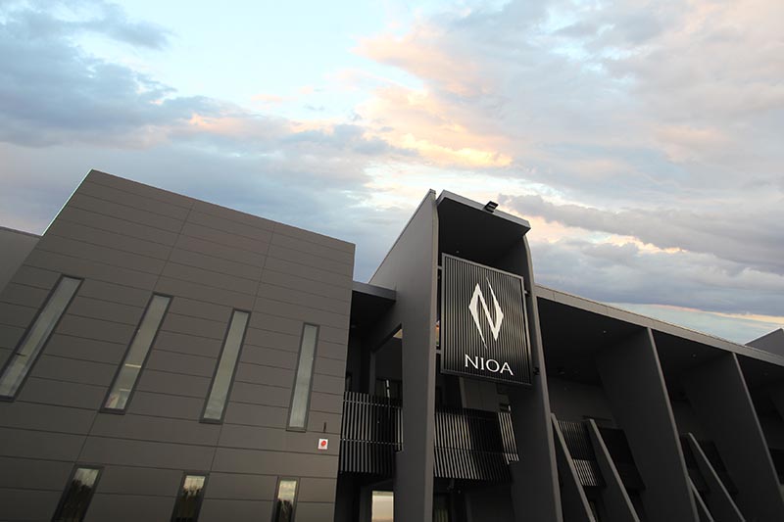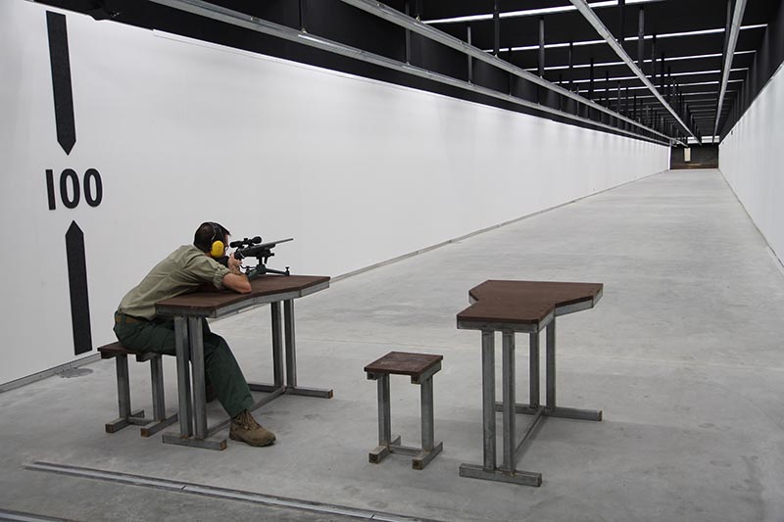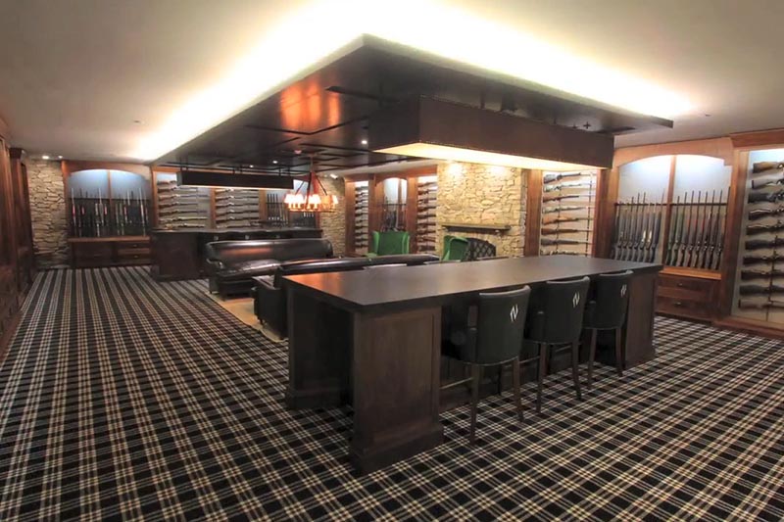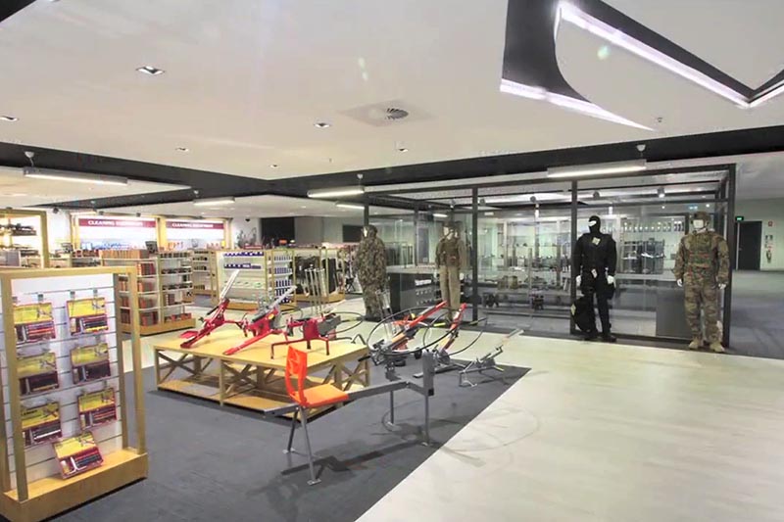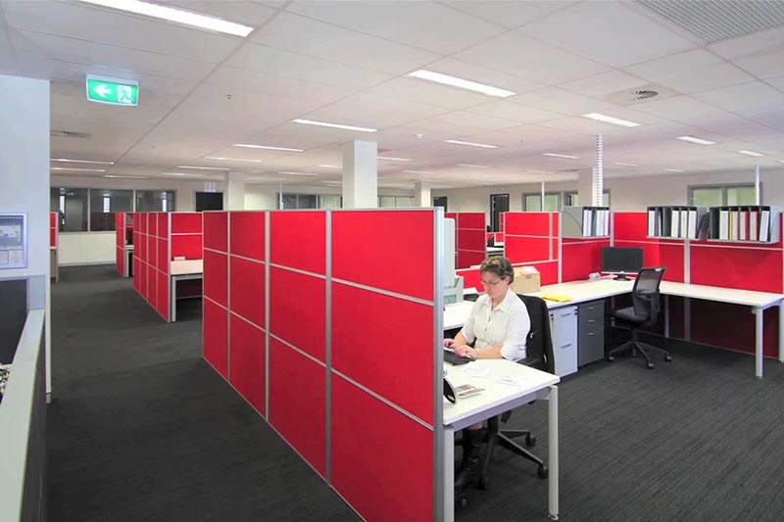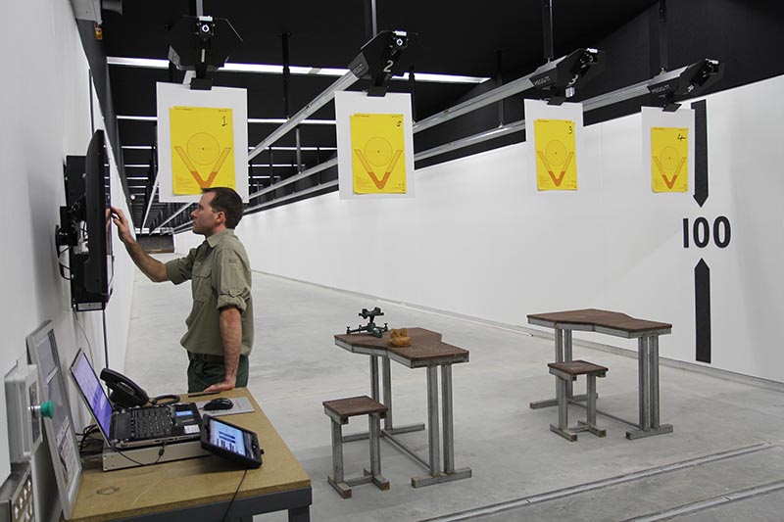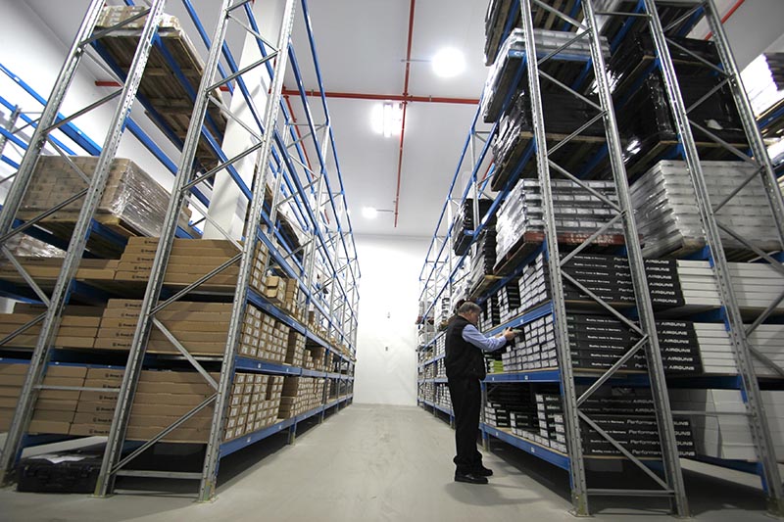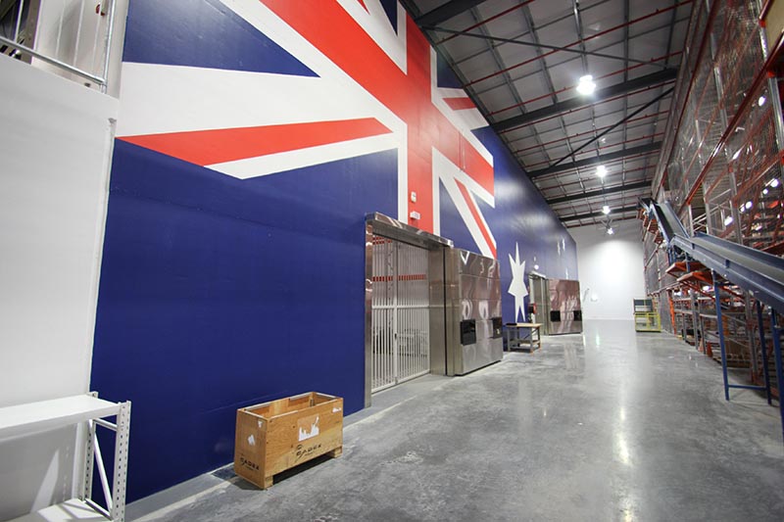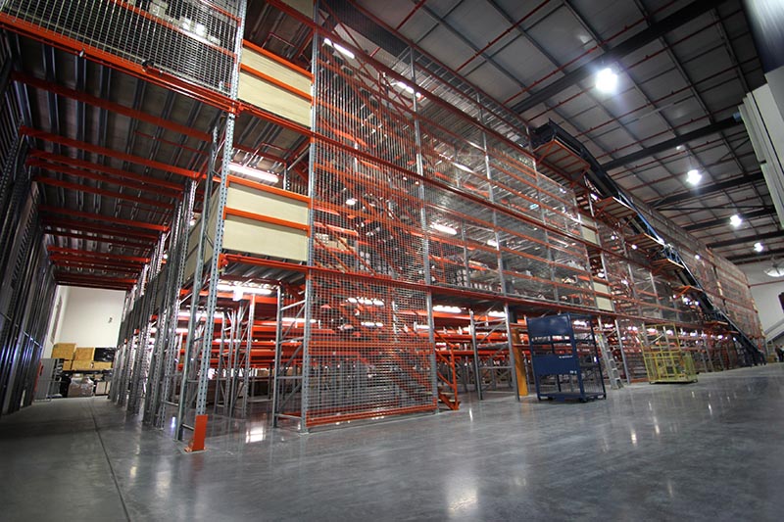NIOA National Headquarters
ARTAS Architects were engaged by NIOA to undertake the full project management and architectural design, documentation and superintending for their new national headquarters in Brisbane.
The state-of-the-art, high security facility includes 5,000m2 of warehouse, 2,600m2 of office, showroom & conference center, an indoor 100m test fire range (rated to 50 caliber), secure armouries and explosives stores.
The project began inception in 2009 and became operational in 2014.
Project Budget: $19m
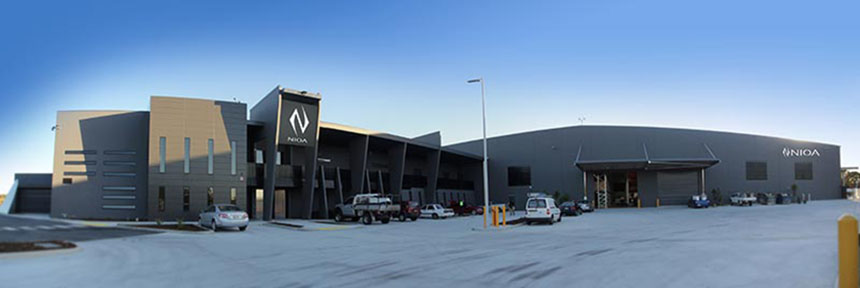
Location
Brisbane, Queensland
Category
Industrial
