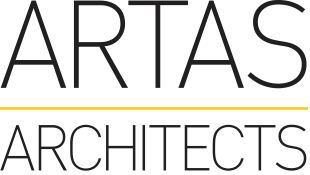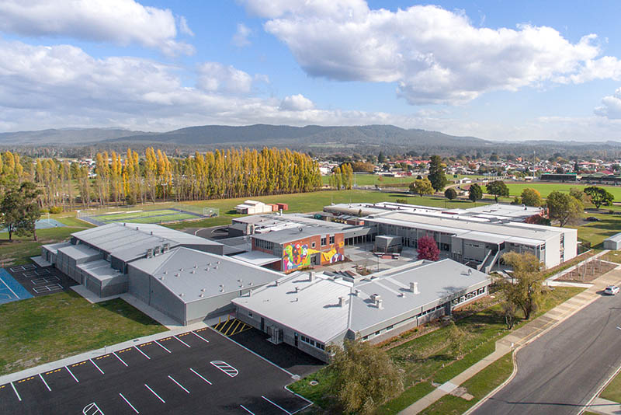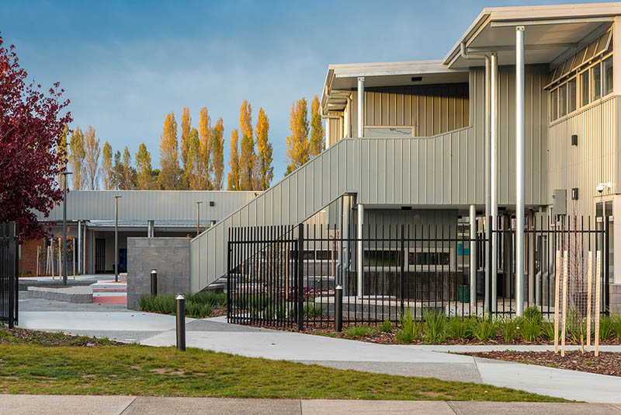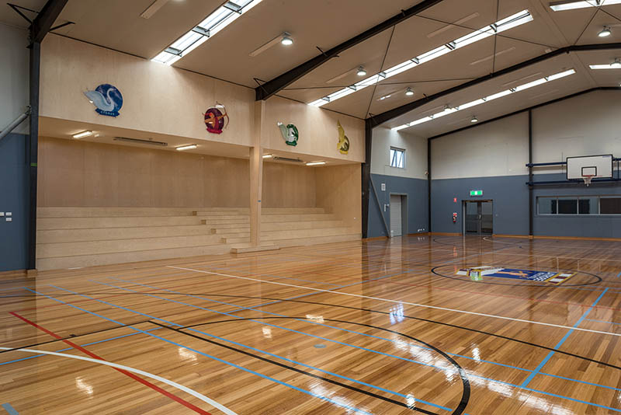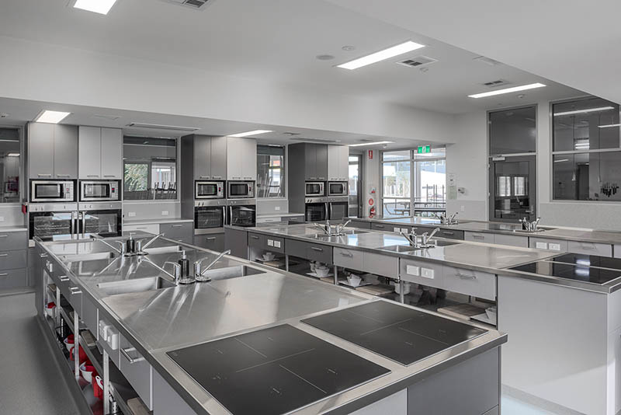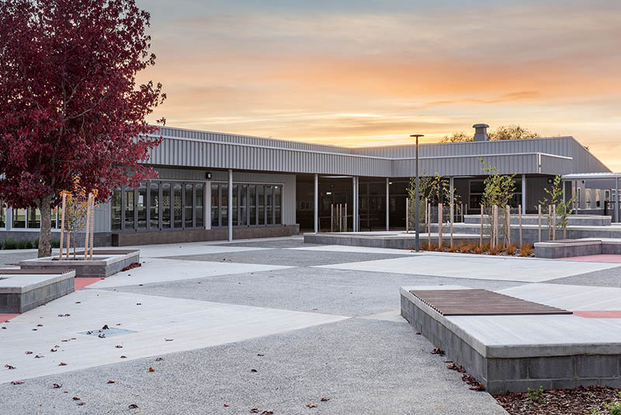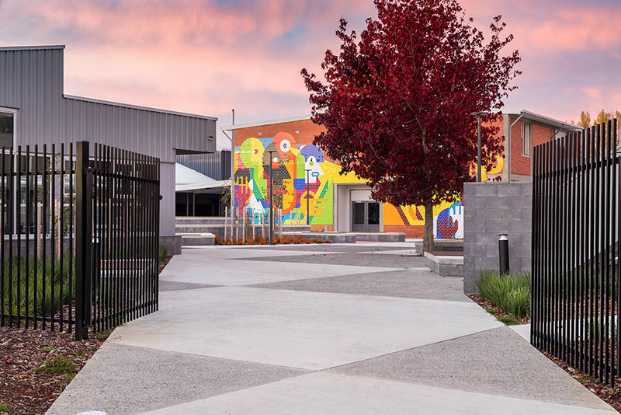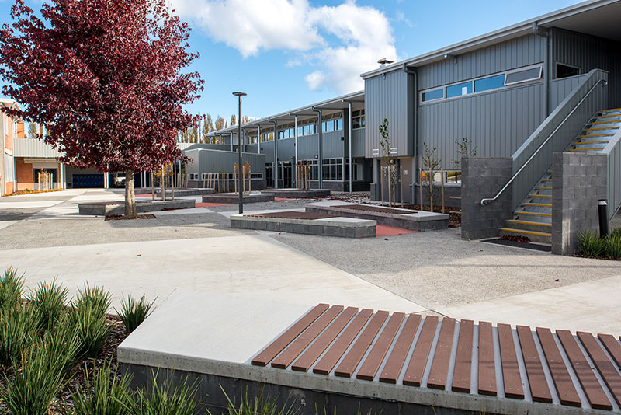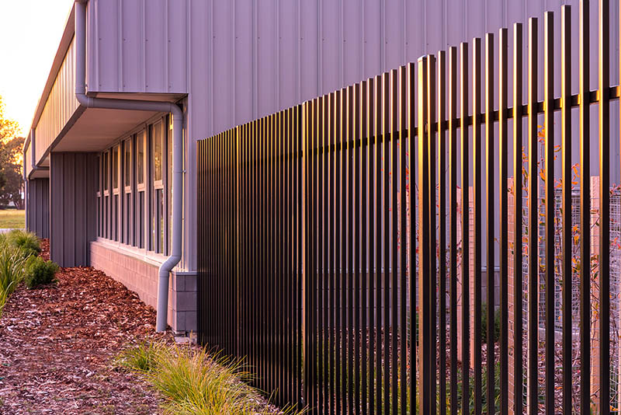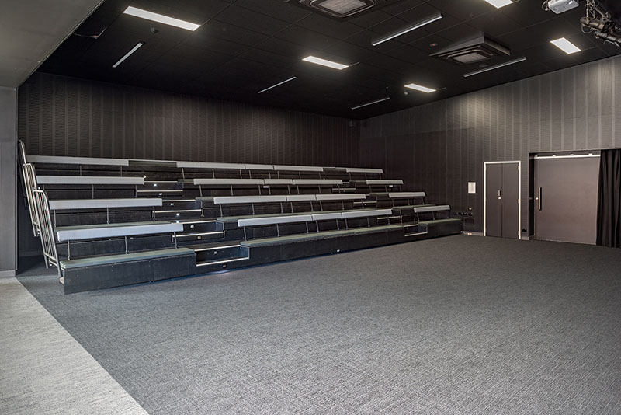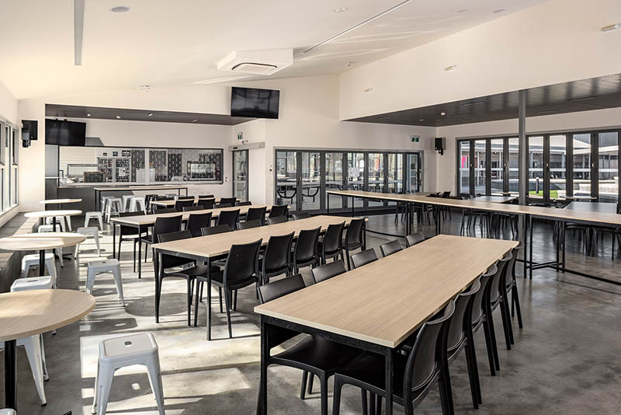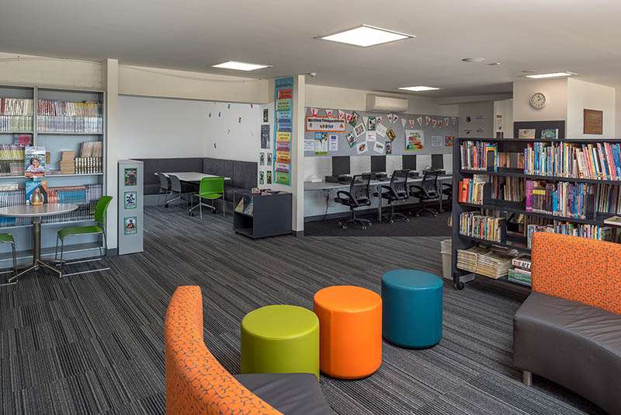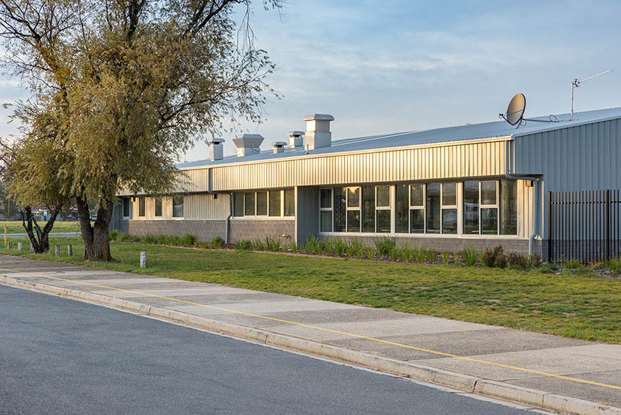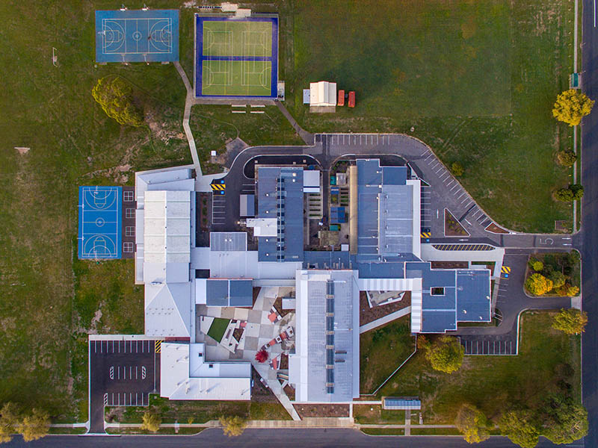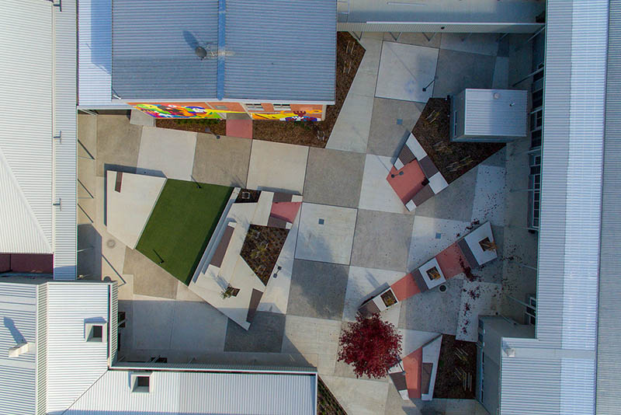Latrobe High School Redevelopment
Completed in 2018 the fundamental architectural intent for the Latrobe High School was to create flexible and adaptable leaning spaces that stimulate and engage all end users to future proof teaching and learning for the regional Latrobe community.
There was no pre-defined style to this project. Through consultation and end-user engagement, a site specific design outcome was reached that meets the user’s requirements rather than the users having to adapt their behaviours to accommodate the Architecture. The designs and spaces have been created to provide experiences that benefit the students, staff and the community as a whole.
Building forms have been informed by the sustainability aspirations for the project – roof alignment and overhangs, glazing areas and orientations to balance solar glare control against effective natural lighting, passive solar heating.
