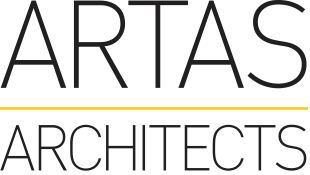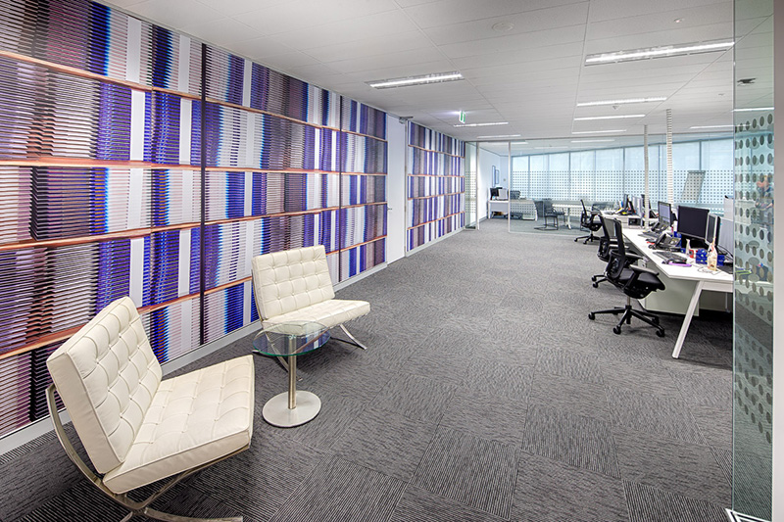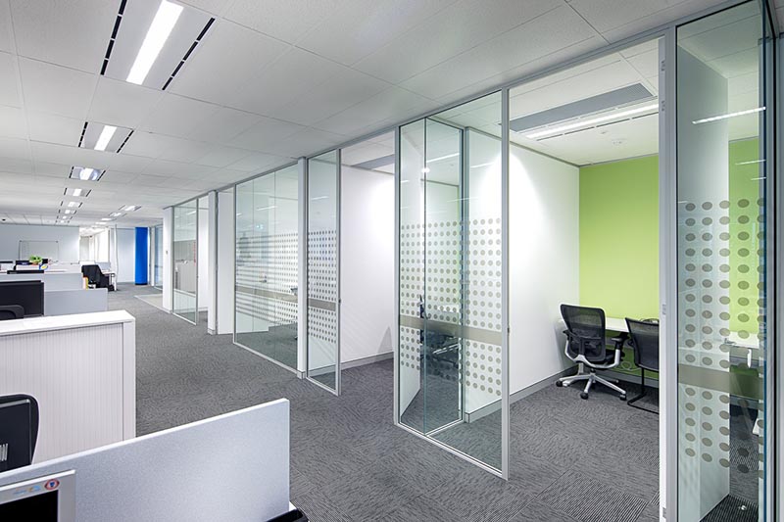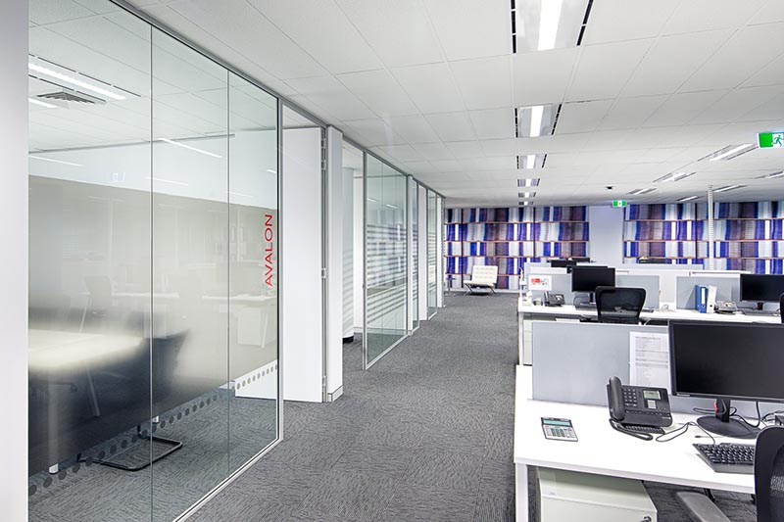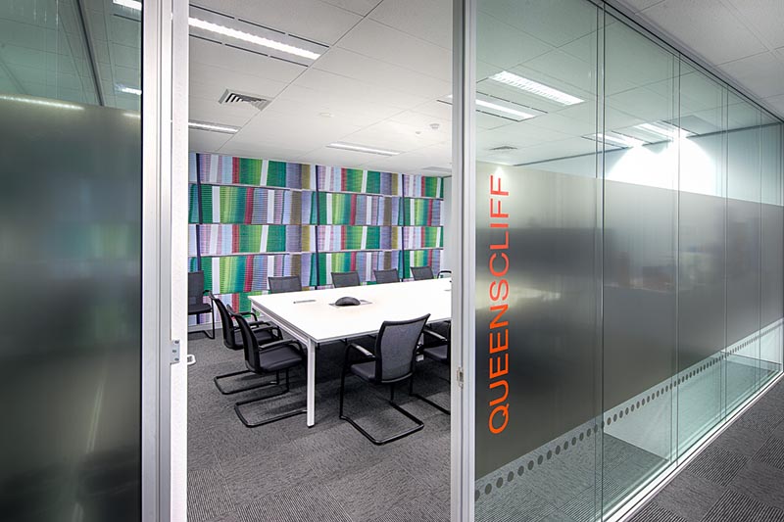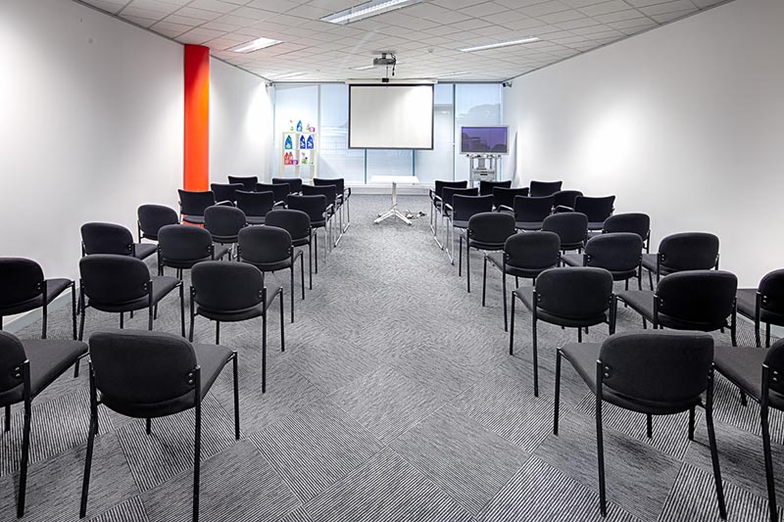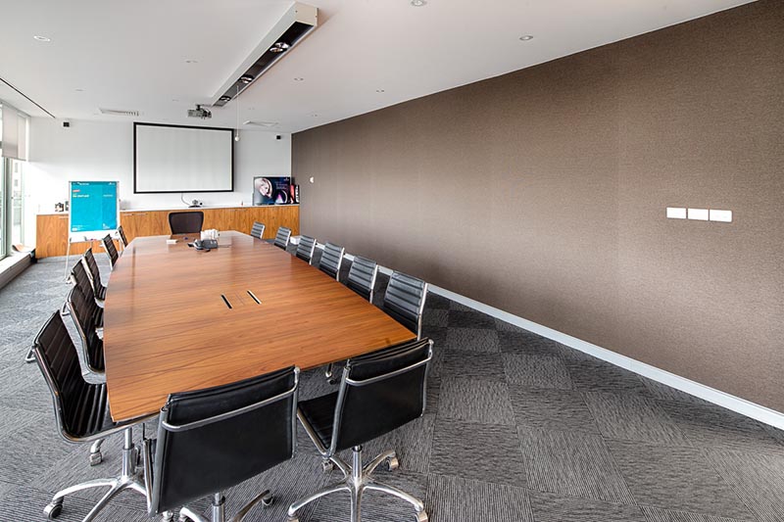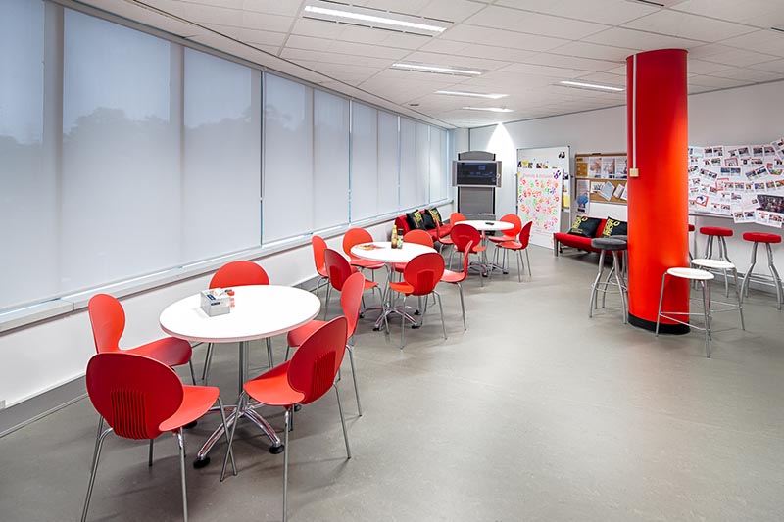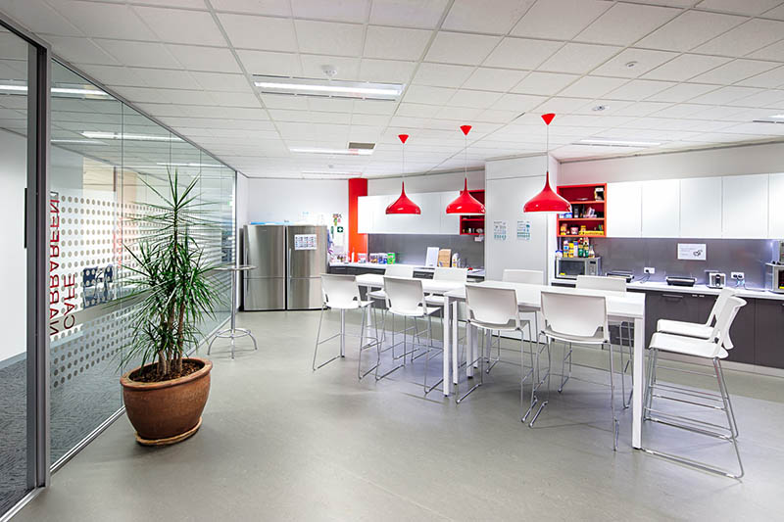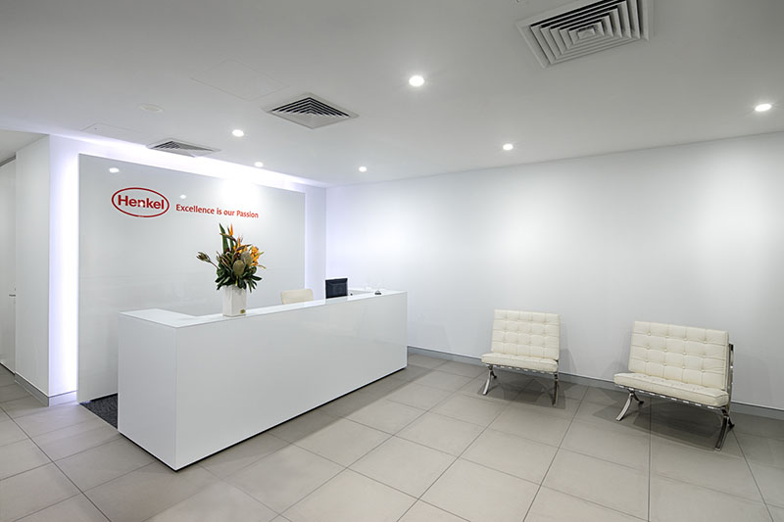Henkel Headquarters
ARTAS Architects were engaged by JLL Project Mangers to provide Architectural Design Consultancy Services for the staged office refurbishment project of the HENKEL Headquarters at Frenchs Forest.
In close consultation with all stakeholders paying particular attention to detail and finishes ensuring a quality result whilst keeping the project on budget. The challenge for this project was to ensure that the office remained operational during the complete construction period. In order to achieve this, the project was staged including re-staking of user groups to minimize interruptions to the operation of the company.
The complete fit out included combining 3 tenancies to create a new open plan work space with a number of new meeting rooms, focus rooms and office. A new boardroom was created with double glazing for acoustic separation. The Reception was also fully refurbished with a new reception counter, new lighting and furniture.
Location
Frenchs Forest, New South Wales
Category
Offices
