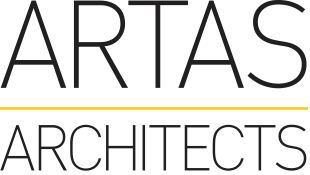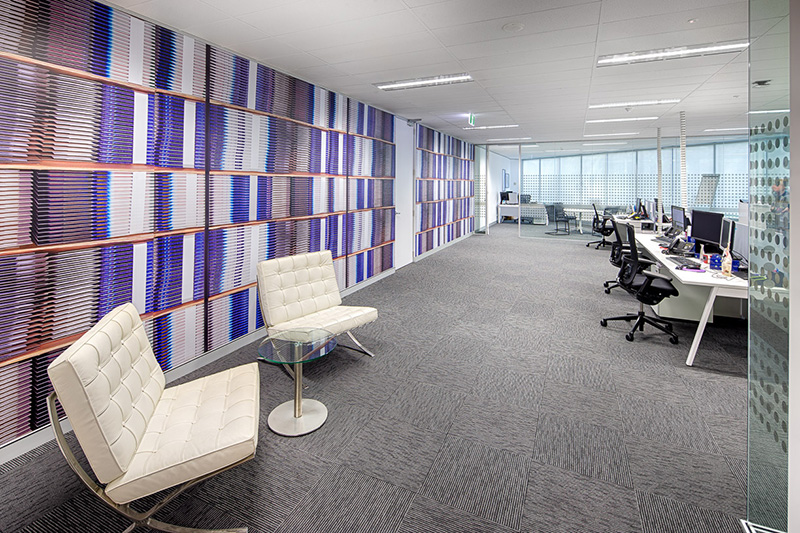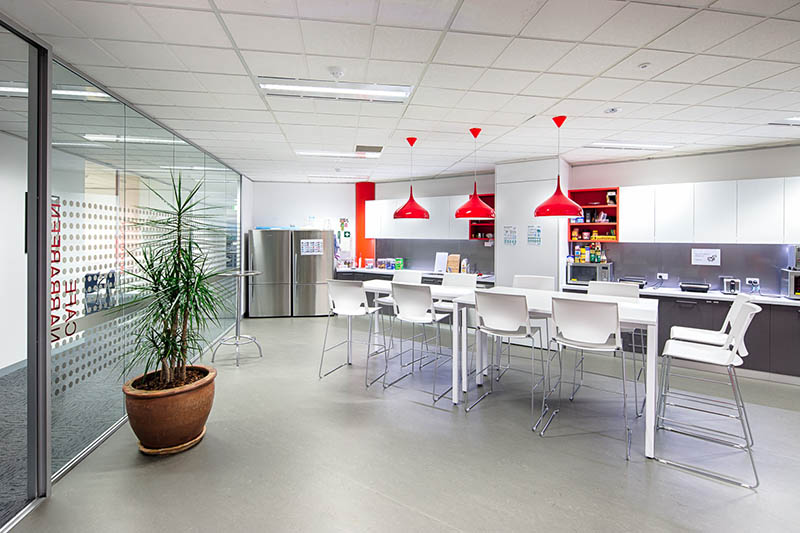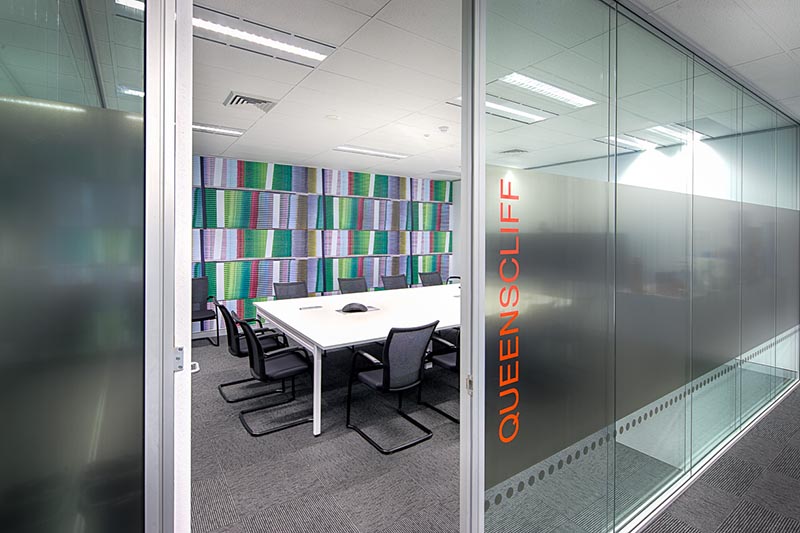Henkel Headquarters
ARTAS Architects were engaged by JLL Project Mangers to design the refurbishment of the HENKEL Headquarters in Sydney’s Frenches Forest.
The refurbishment was designed in close consultation with the stakeholders, with particular attention given to detailing and finishes to ensure a quality outcome within the project budget. The need for the office to remain operational during construction added a challenge to the design, resulting in a staged approach.
The completed fit out included combining three tenancies to create a new open plan workspace incorporating several new meeting rooms, focus rooms and offices. A new boardroom was created with double glazing for acoustic separation. The reception was also fully refurbished with a new reception counter, new lighting and furniture
Location
Sydney, NSW
Photographer
TBC
Category
Office Fitout



