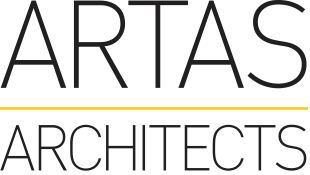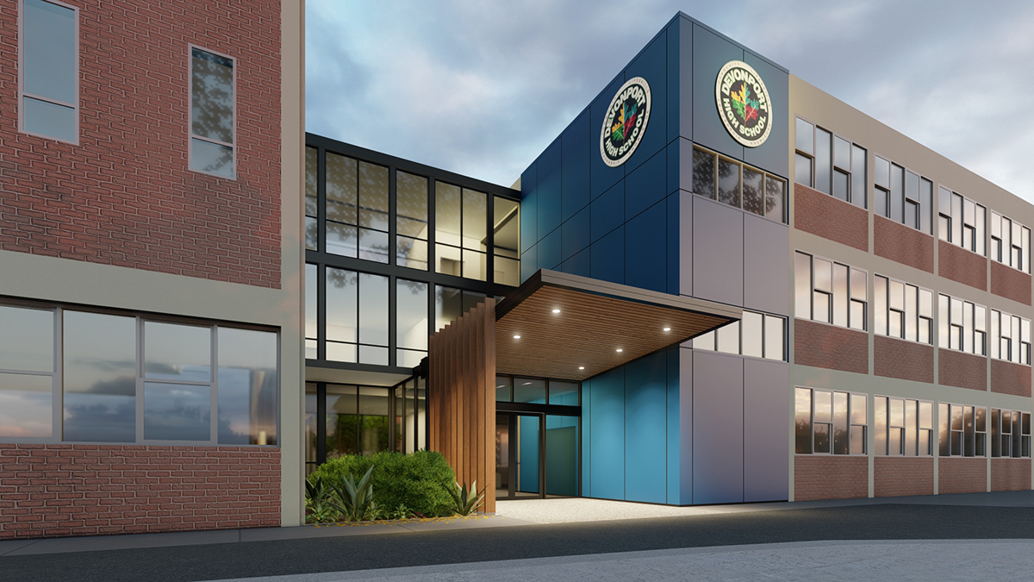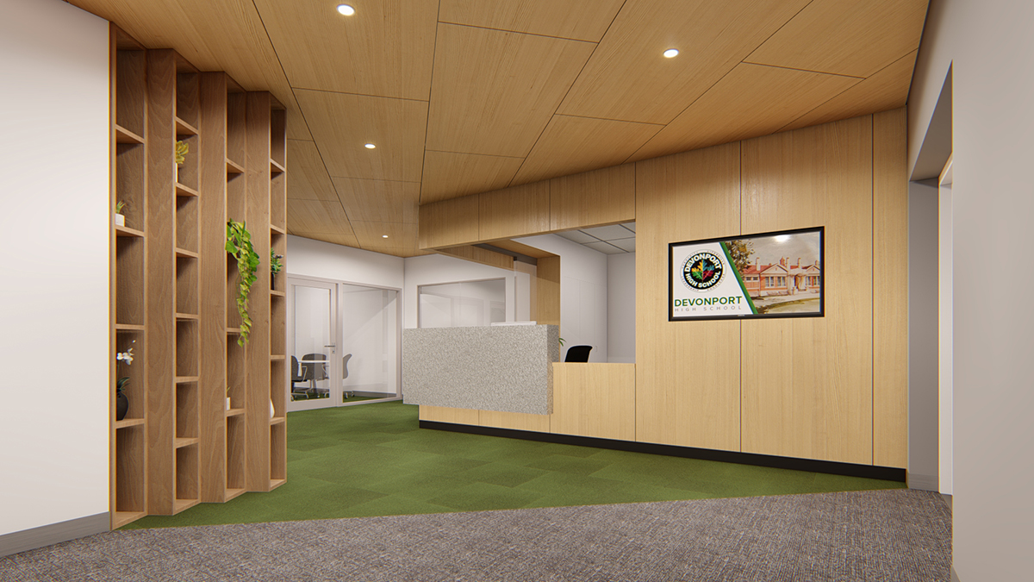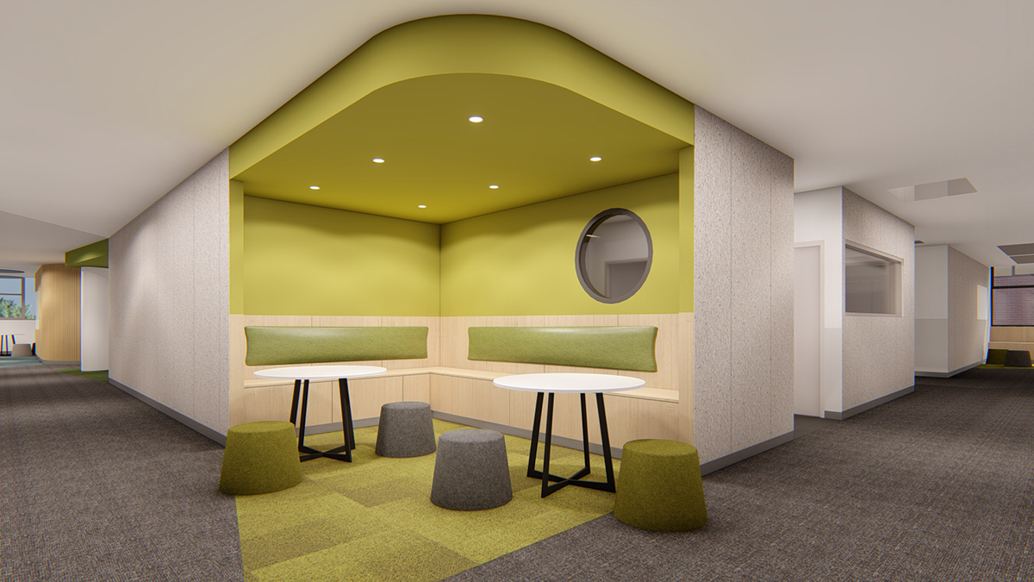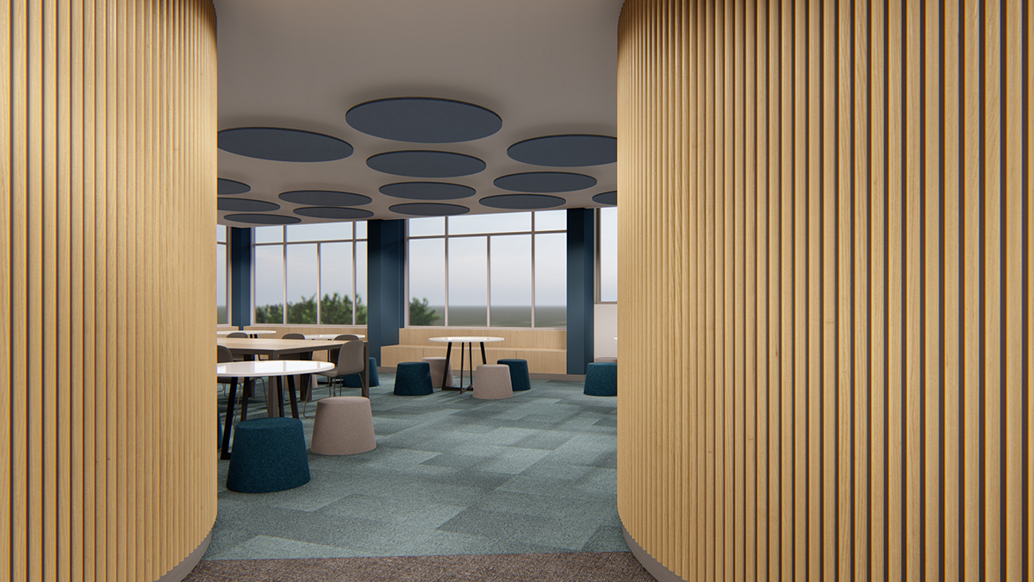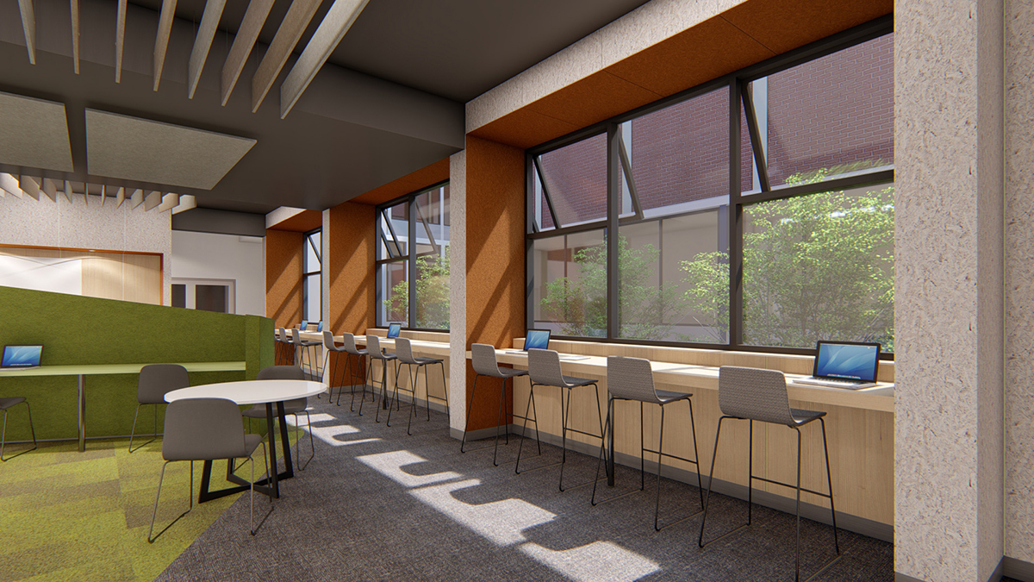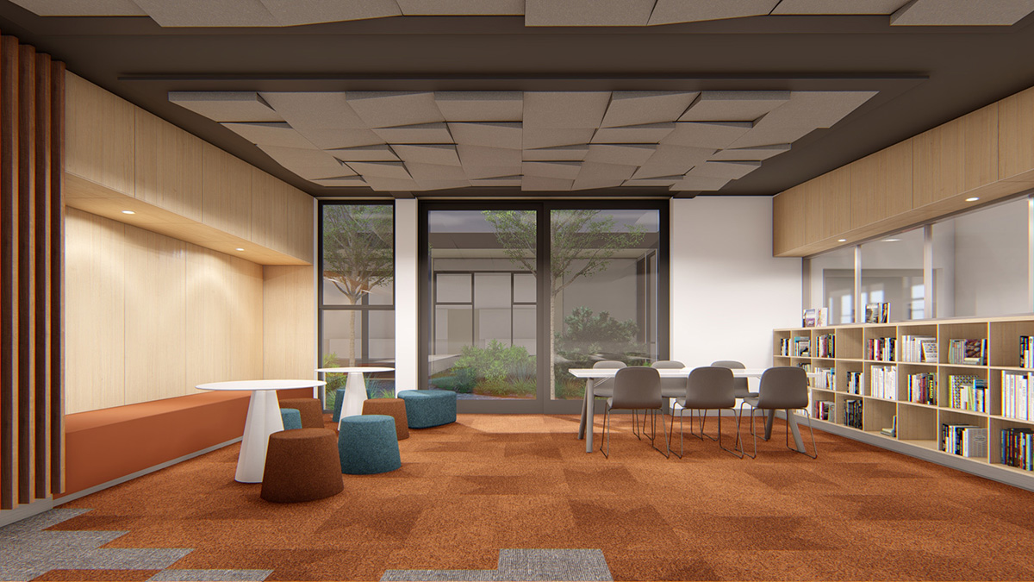Devonport High School Major Redevelopment
ARTAS were engaged by the Department of Education as the lead consultant for the Major Redevelopment of Devonport High School, as part of the Building Your Future initiative. A number of existing facilities will be refurbished with over 3000sqm of new state-of-the-art teaching spaces, library and administration.
This major redevelopment is a fantastic opportunity for both client and architect to create and realise collaborative, contemporary spaces which facilitate teaching, learning and inspire students. While also re-imagining a vision for administration and the front door for the school campus; which is coupled with new carpark at the front door including pick up and drop off area. Internally beyond the new administration, a new library, labs, forums and hubs, all sustainably reworked over a 3 storey ‘vertical campus’ unique in Tasmania. Within the core a revitalised landscape courtyard will be experience from all levels and link-ways forming a central focus and heart of the school. General learning areas throughout this building are completely remodelled, light filled and paired with an array of leaning hubs and flexible break out spaces which facilitate collaborative learning styles. A new specialty learning STEM area in science and significant upgrade of the Assembly Hall are also included.
Location
Devonport, Tasmania
Category
Education
Images
Artist Impression
