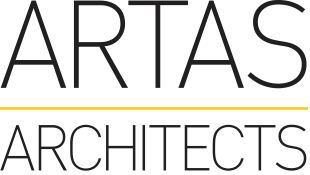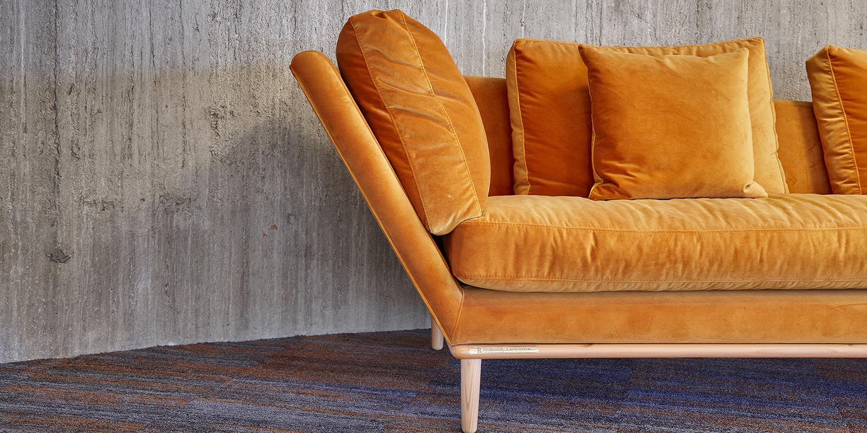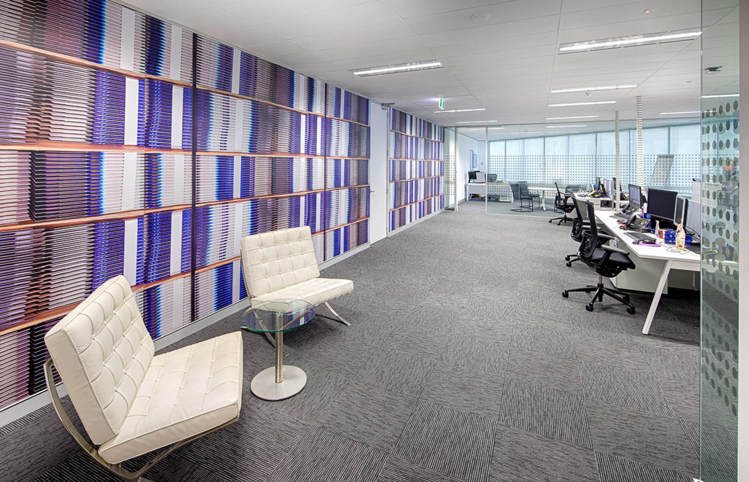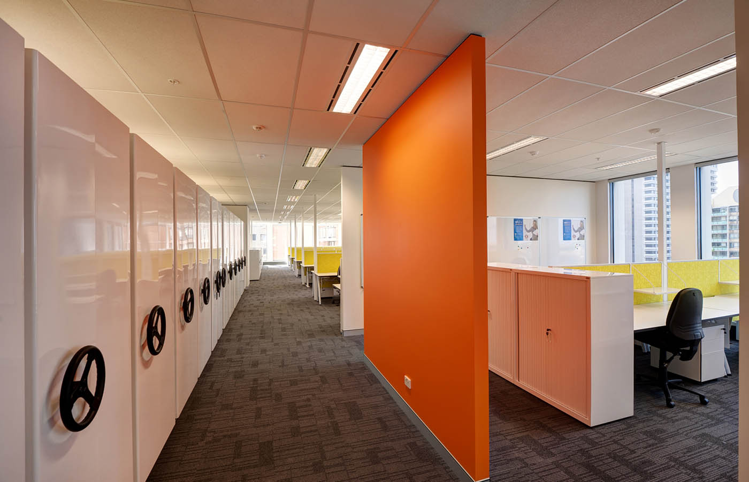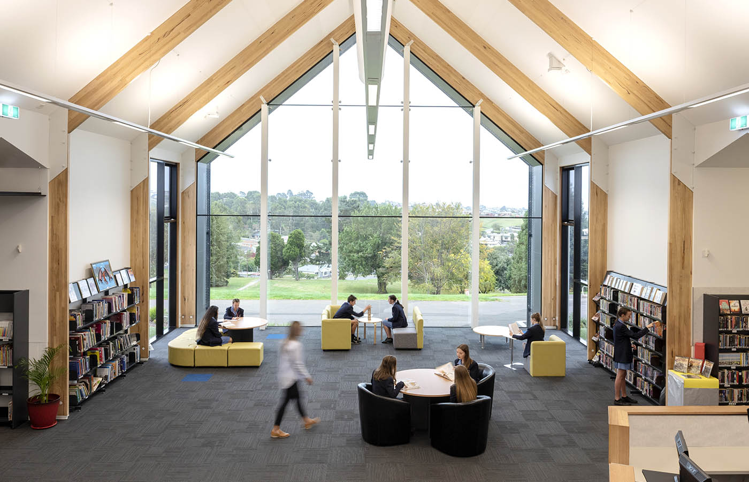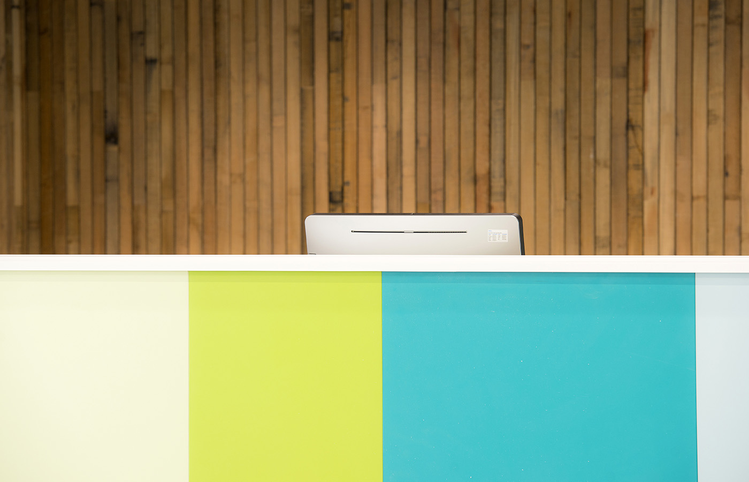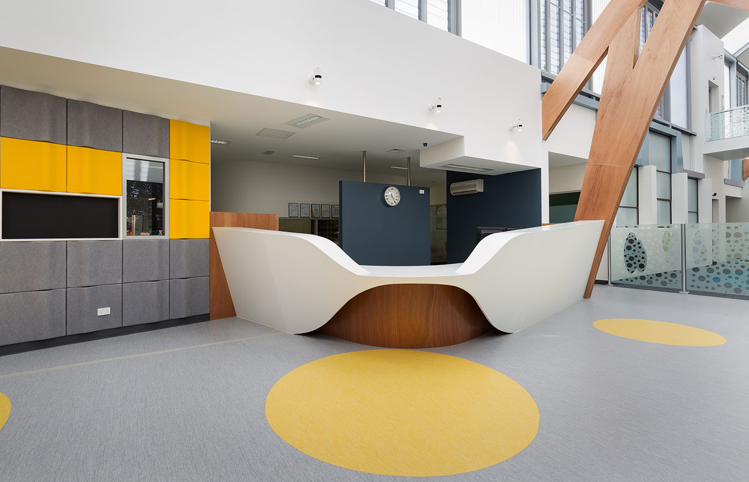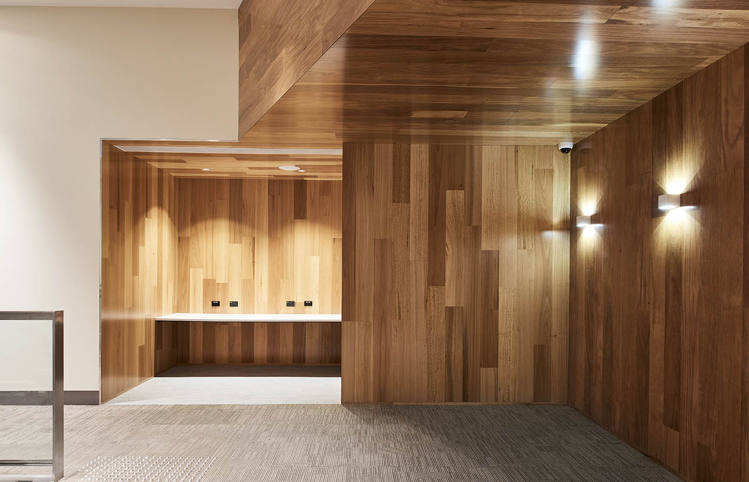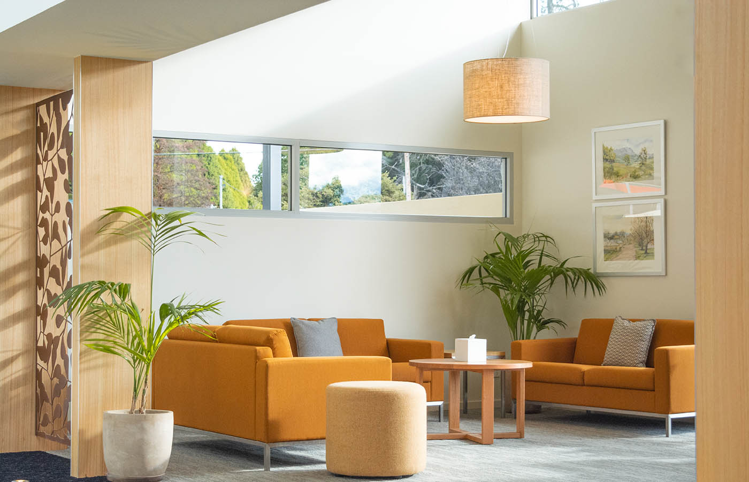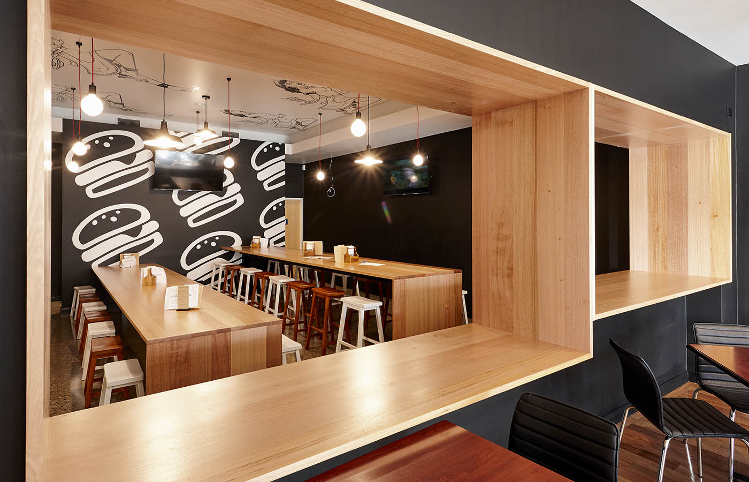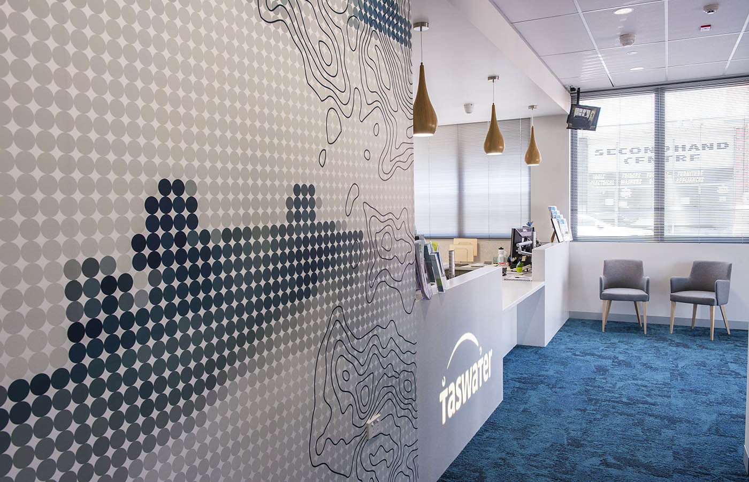Not sure how the process works?
We typically start with an initial briefing, this gives us the opportunity to view the site (if possible at this stage). We will ask questions regarding the project and the desired outcome, budget, ‘must haves’, style direction, limitations and discuss the level of service you may require.
We will then provide you with a fee proposal. This will detail the scope of work as discussed and provide a breakdown of the associated services. We offer a fixed fee and hourly rate options suited to your specific needs and budget.
At this stage we start to develop the design concept, we may meet with you again to add a further layer of information to our brief. A materials palette is formed, samples are sourced and design directions investigated.
We would then meet with you again to present the concept design. Physical samples, colour boards, imagery and sketches are used to illustrate the design’s progress. We take onboard your feedback and discuss the future design direction and next stage.
The design is then refined, any revisions included and documented. Finishes, fittings and fixtures are scheduled and drawings produced. A physical sample package can be provided as required.
Tender or costing can be included in the service if desired, along with contract administration where we will liaise with trades, carry out site inspections and provide advice / information for the construction period.
