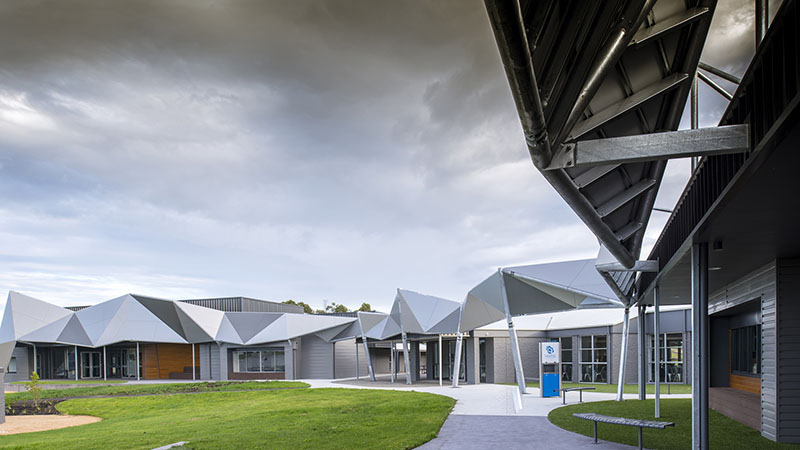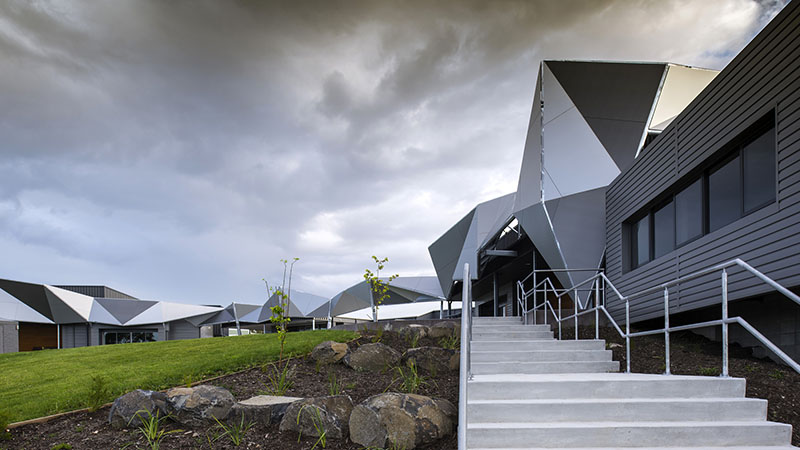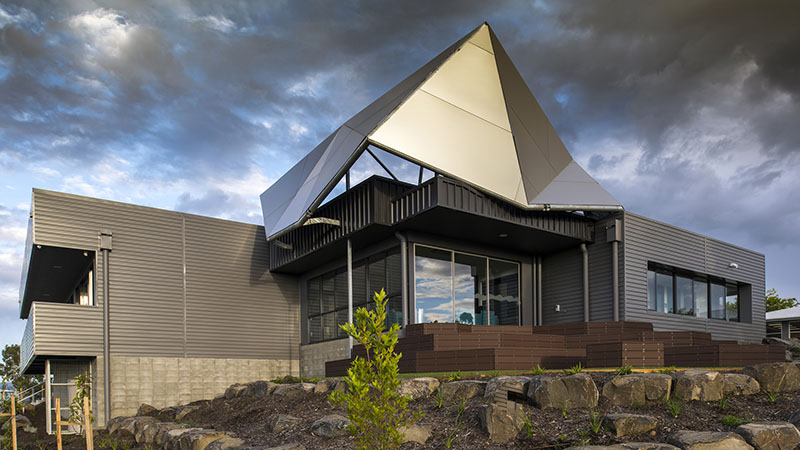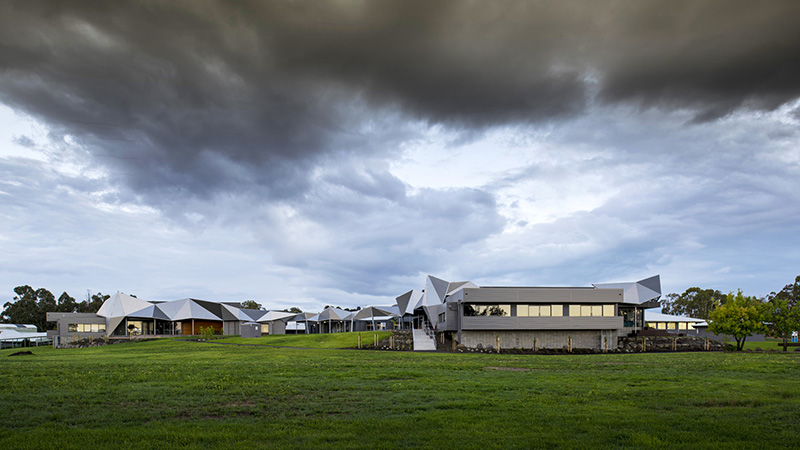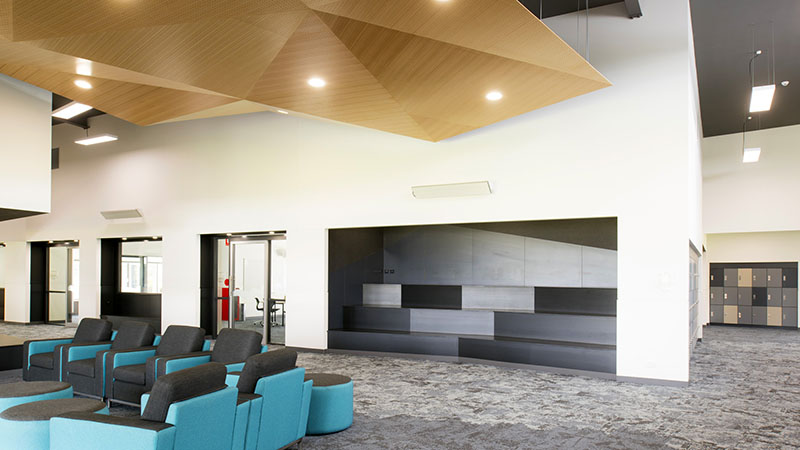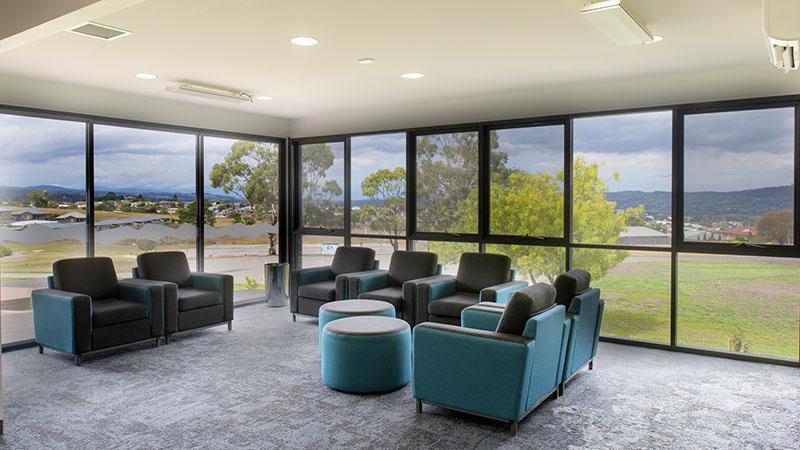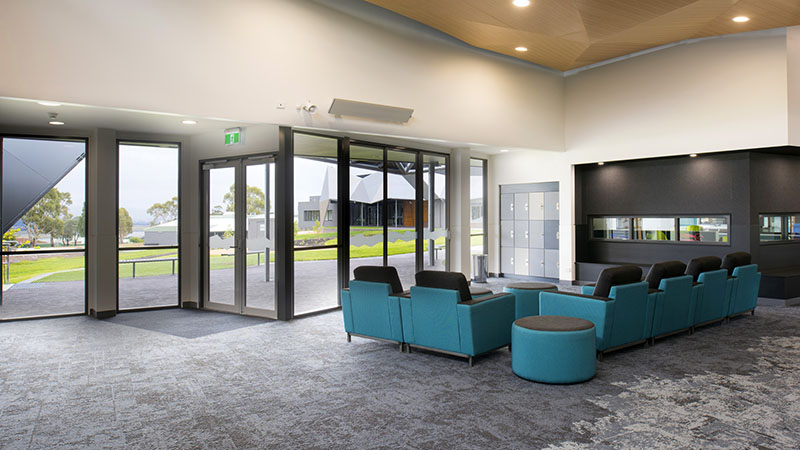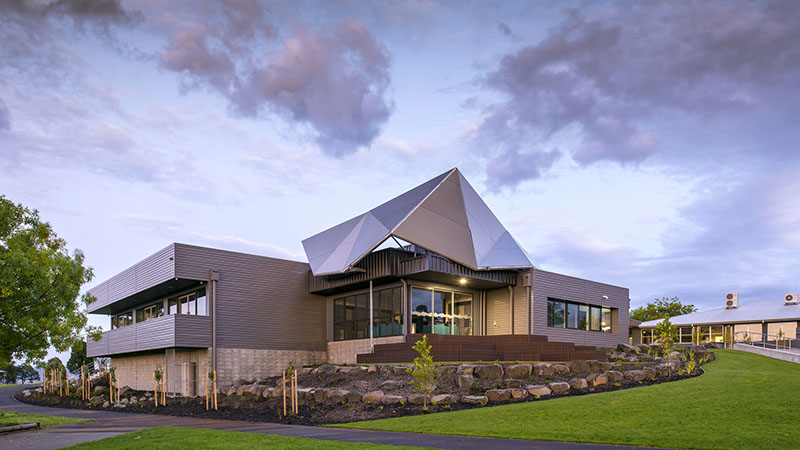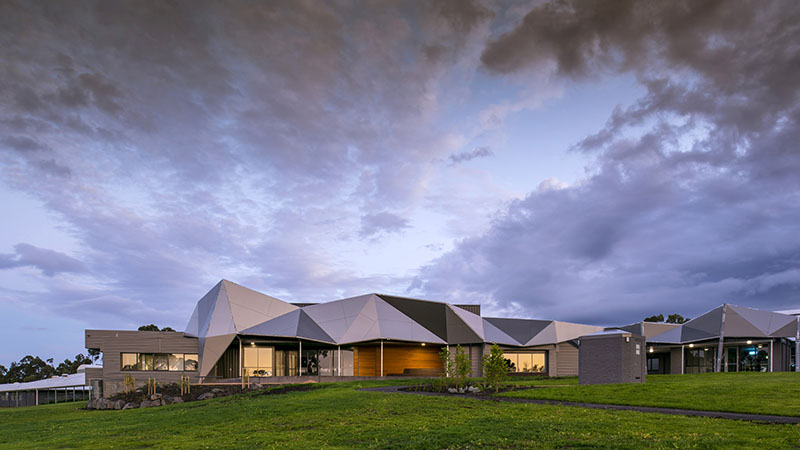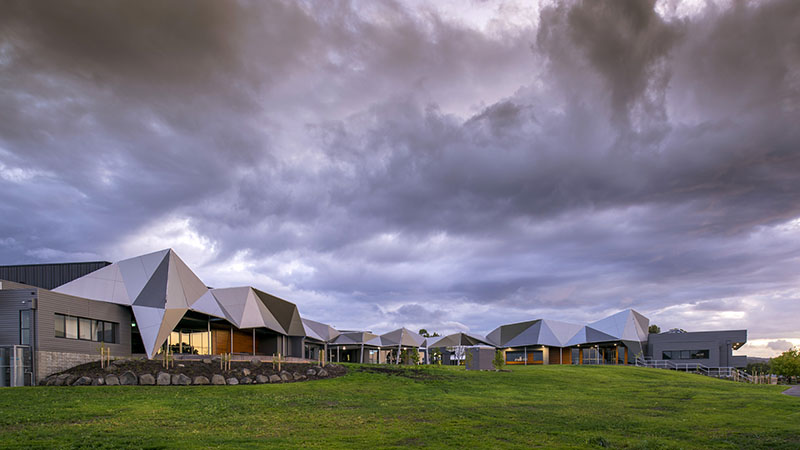Brooks High School Redevelopment
The Brooks High School redevelopment centers on the creation of a central social space on campus that is enclosed on three sides by existing buildings. This central landscape space is also the point in which the landscape transitions between the top part of the site and the lower area.
The existing library was transformed into this social learning area, which acts as the schools heart and includes a café open to students, teachers and the community.
Either side of this new central hub two existing buildings were redeveloped into new learning spaces. All three buildings boast a transparent back wall which overlooks the landscaped central social area.
This central area forms the active heart of the campus and spills down to the lower areas, which are a mix of active and passive areas. A curved accessible path to the lower level connects the new learning plazas, the social areas and the old primary school. The lower tier of the site has been designed to have a beautiful park like feel, with grove trees and areas for seating and study and plenty of open space for running and playing.
By locating the new learning plaza on the upper tier the master plan proposes the demolition of the existing general learning areas on the lower tier. The lower tier has been designed to have a beautiful park like feel, with grove trees and areas for seating and study and plenty of open space for running and playing.

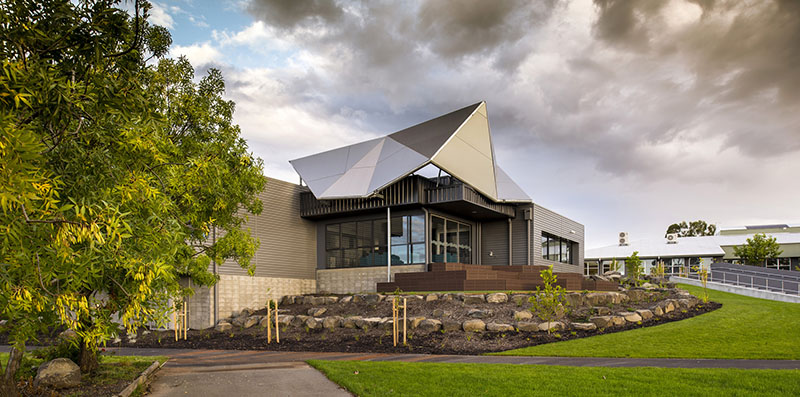
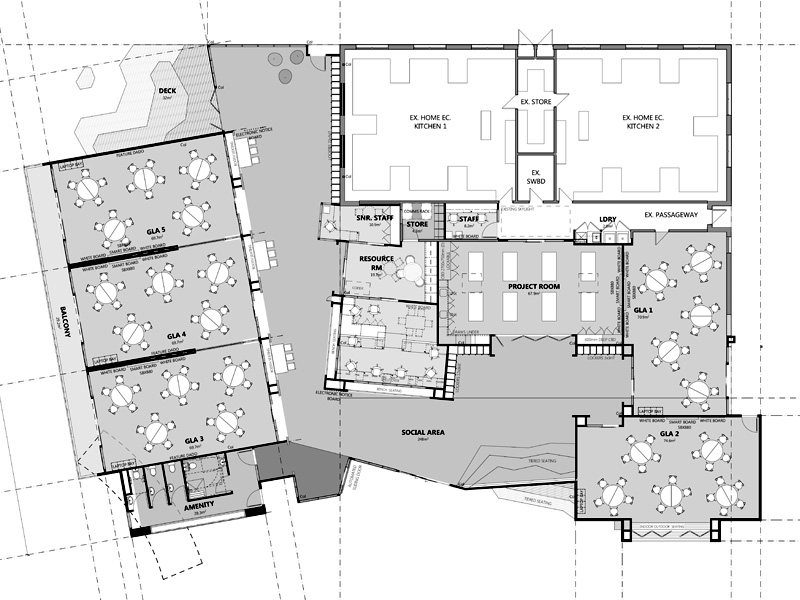
Location
Launceston, Tasmania
Category
Education

