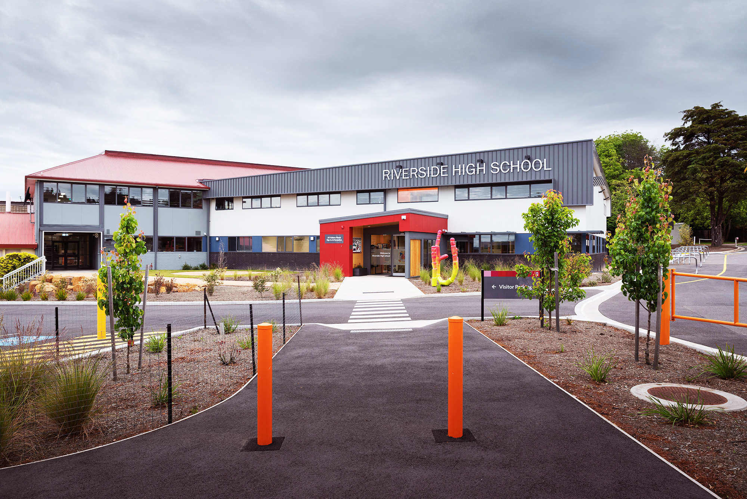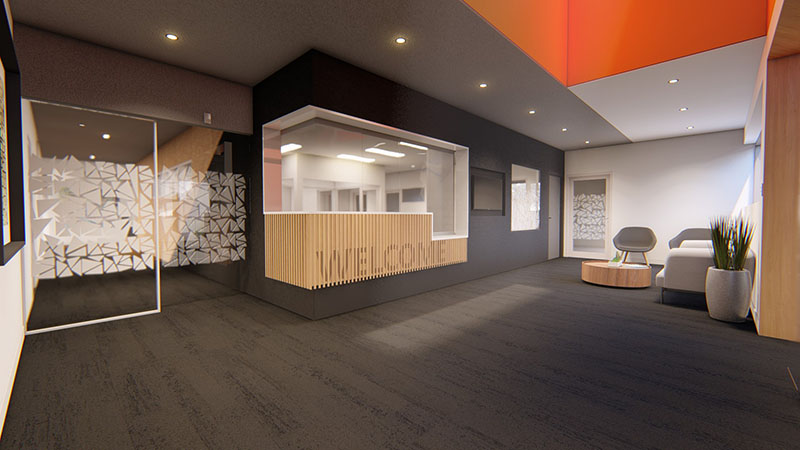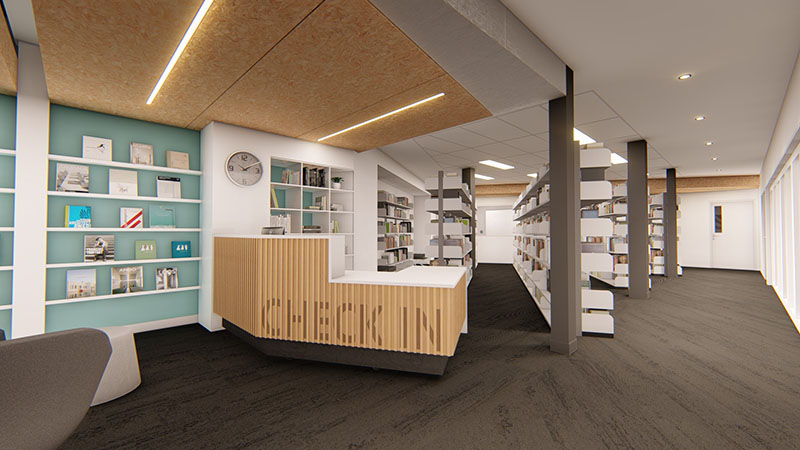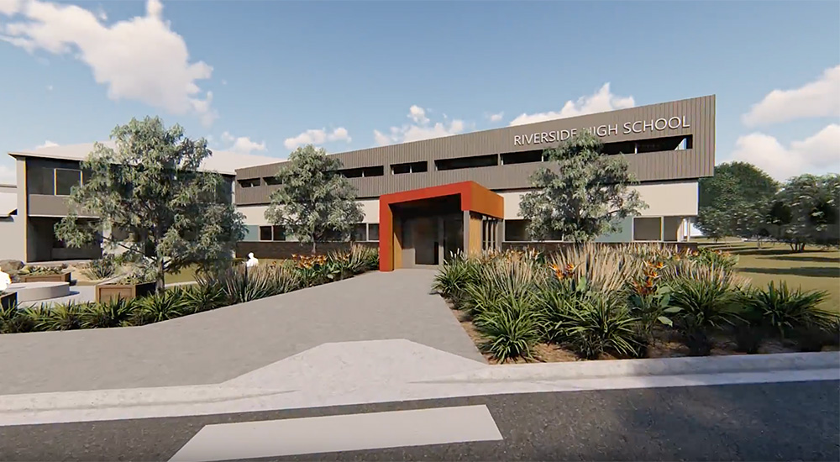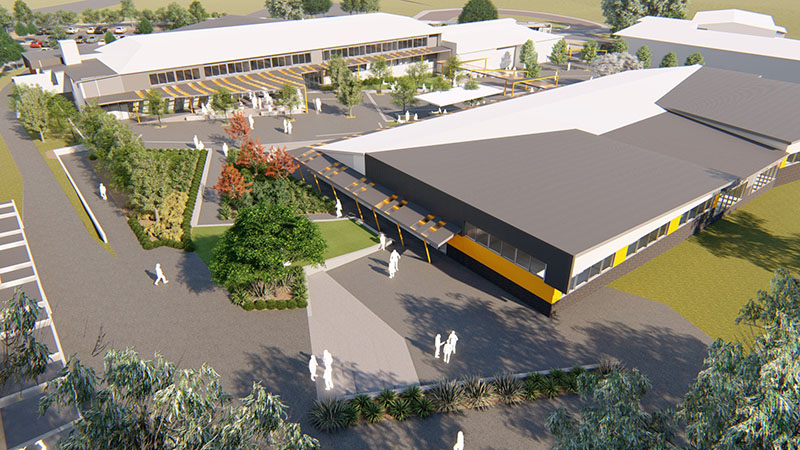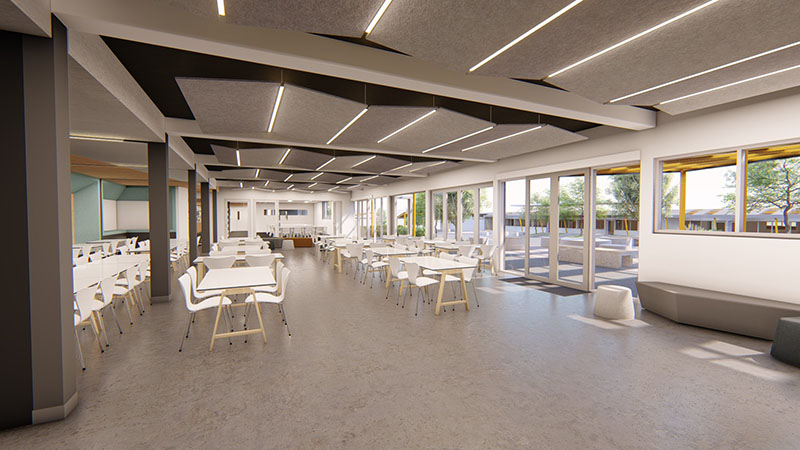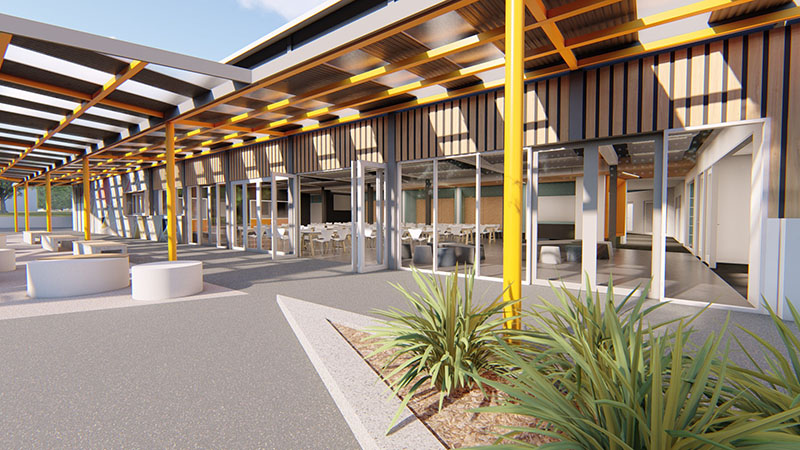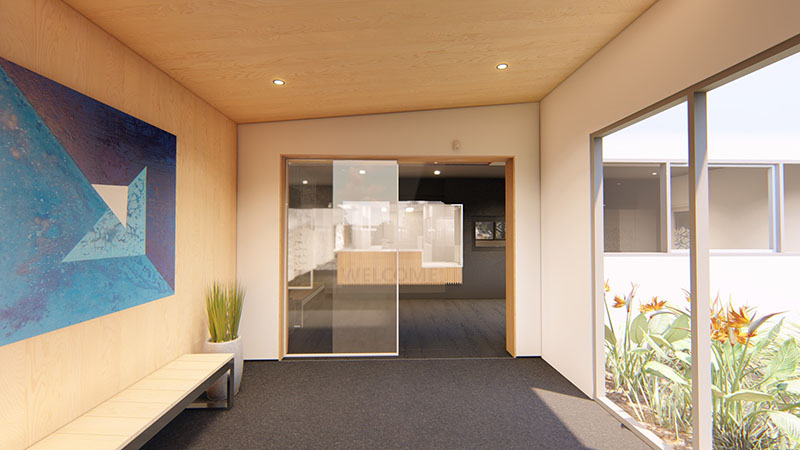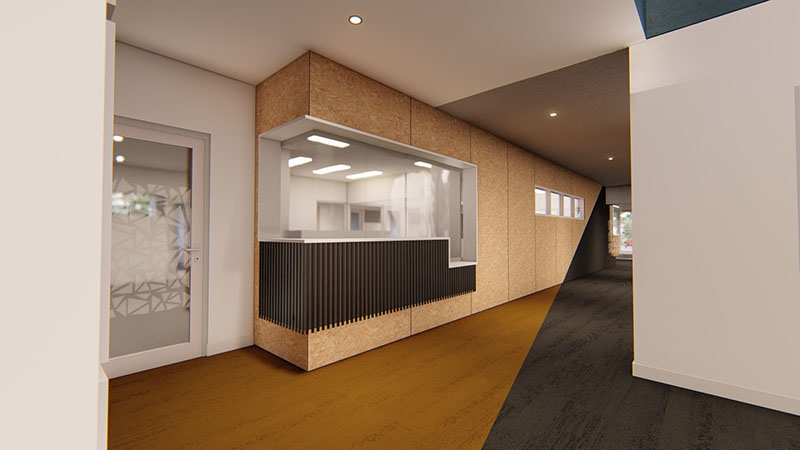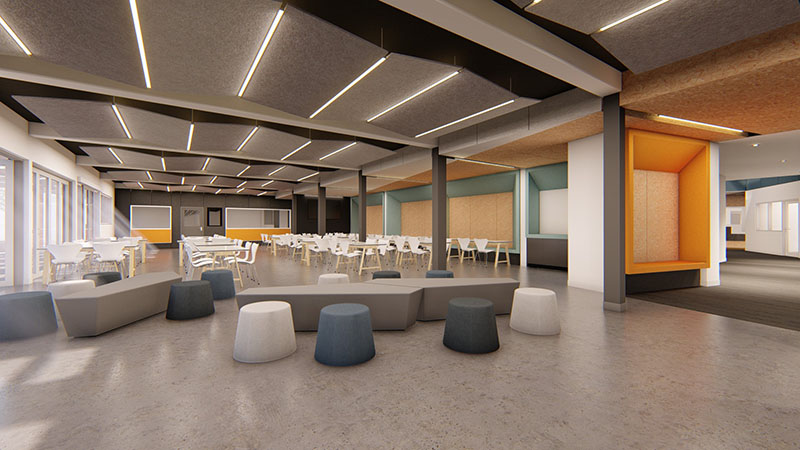Riverside High School Redevelopment
Riverside High School is situated along the West Tamar River in Launceston. The campus is accessed off West Tamar Highway, a route that services three additional schools in the high school vicinity and significant commuter traffic, all of which cause challenging logistics at peak school times. ARTAS developed the Master Plan and the guiding principles for the project in close consultation with the School Association, DoE working Group and other key stakeholders.
The guiding principles for the project include the development of flexible learning spaces, orderly and safe flow of students, warm and comfortable social learning spaces, while also connecting indoor to outdoor spaces that are easily supervised. Timeless, enduring sustainable design which is maintenance friendly.
The final concept bought community areas and administration to the front door of the school and broadly arranged grade learning areas around the central learning hub (library) and central courtyard as the heart of the school. The key social links are via the school cafeteria (interior) and central courtyard (exterior) Each of these areas are connected via new axis pathways, providing strong connection and access for students and staff. The architectural form of the project has been informed by the sustainability aspirations for the project – including roof alignment and overhangs, glazing areas and orientations to balance solar glare control against effective natural lighting, passive solar heating.
Location
Launceston, Tasmania
3D Images
ARTAS Architects Visualisation
Category
ARTAS Current Projects
Education

