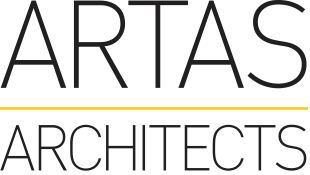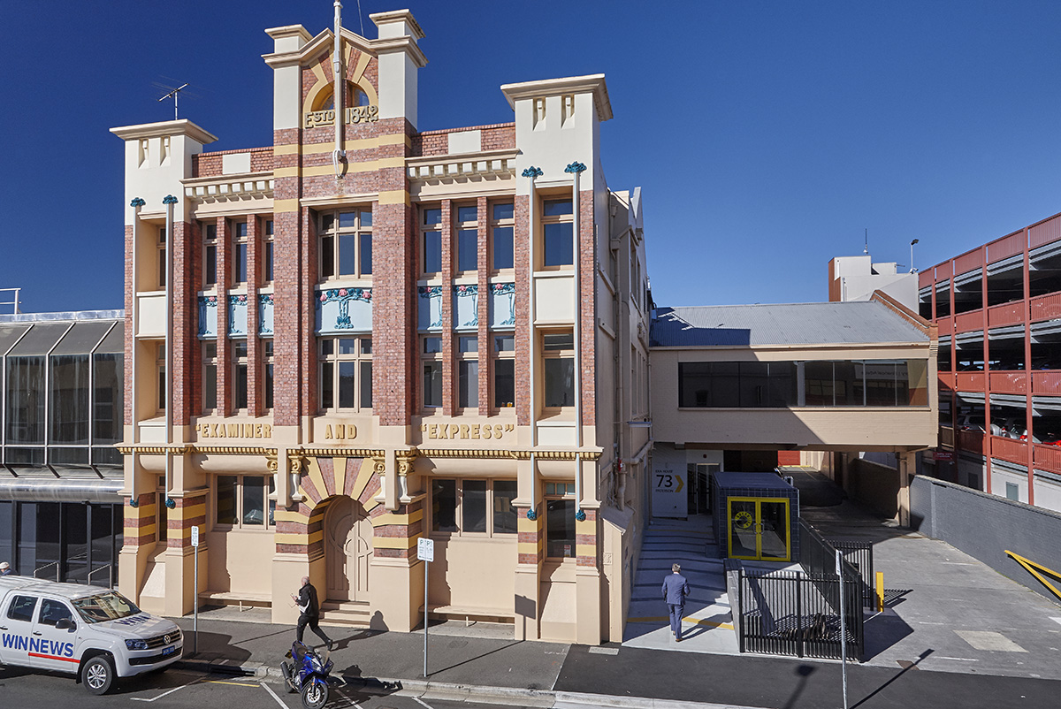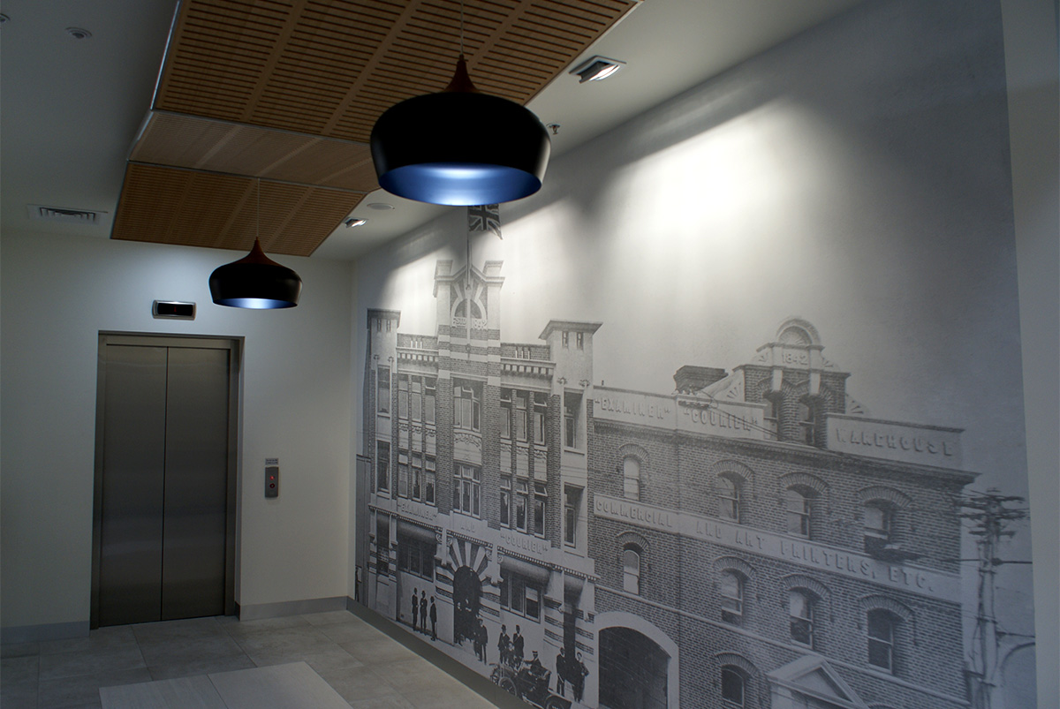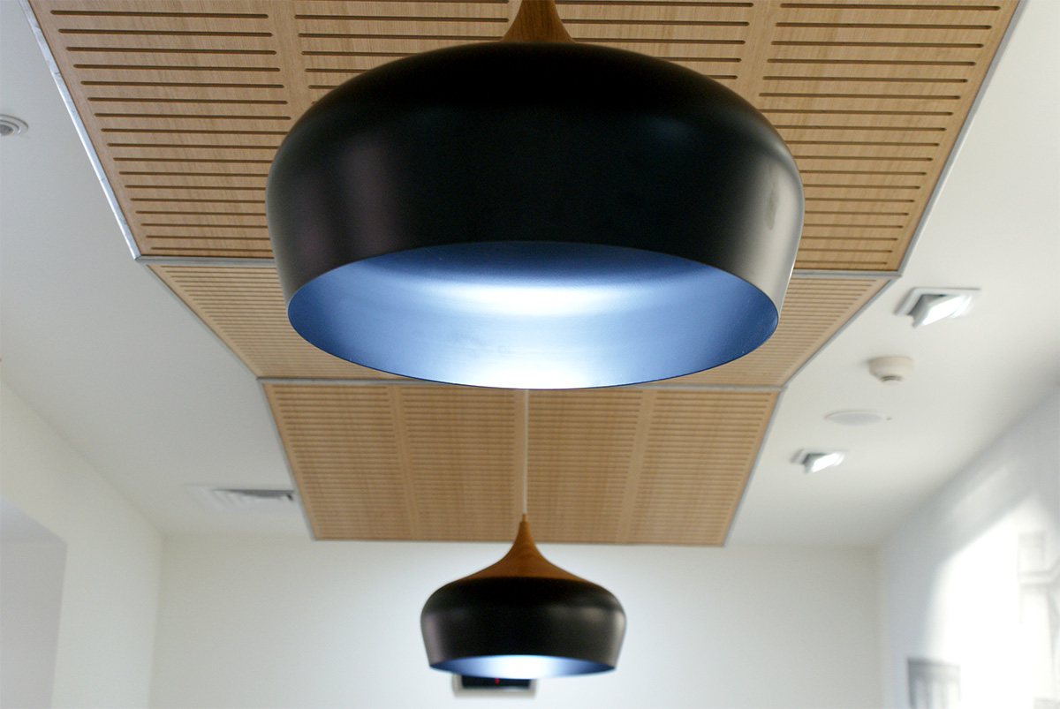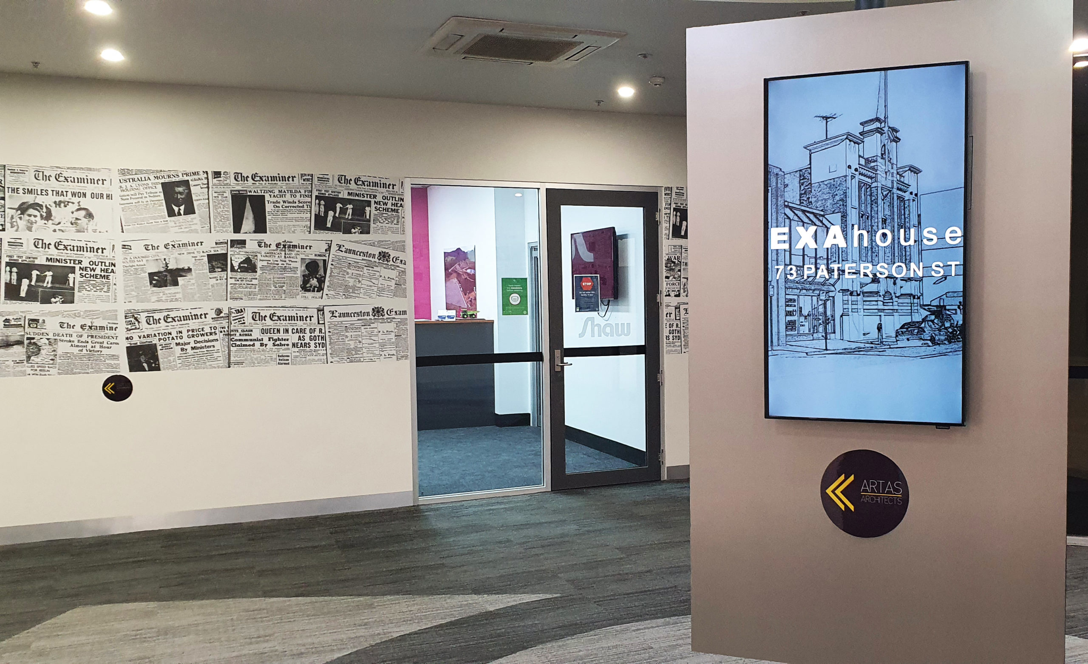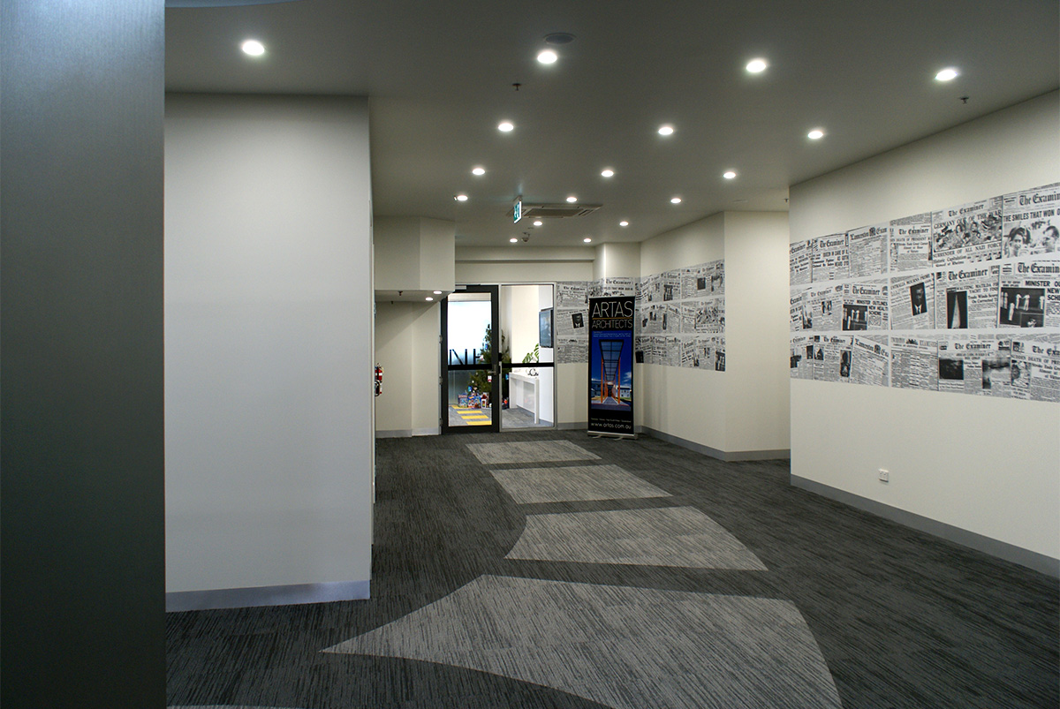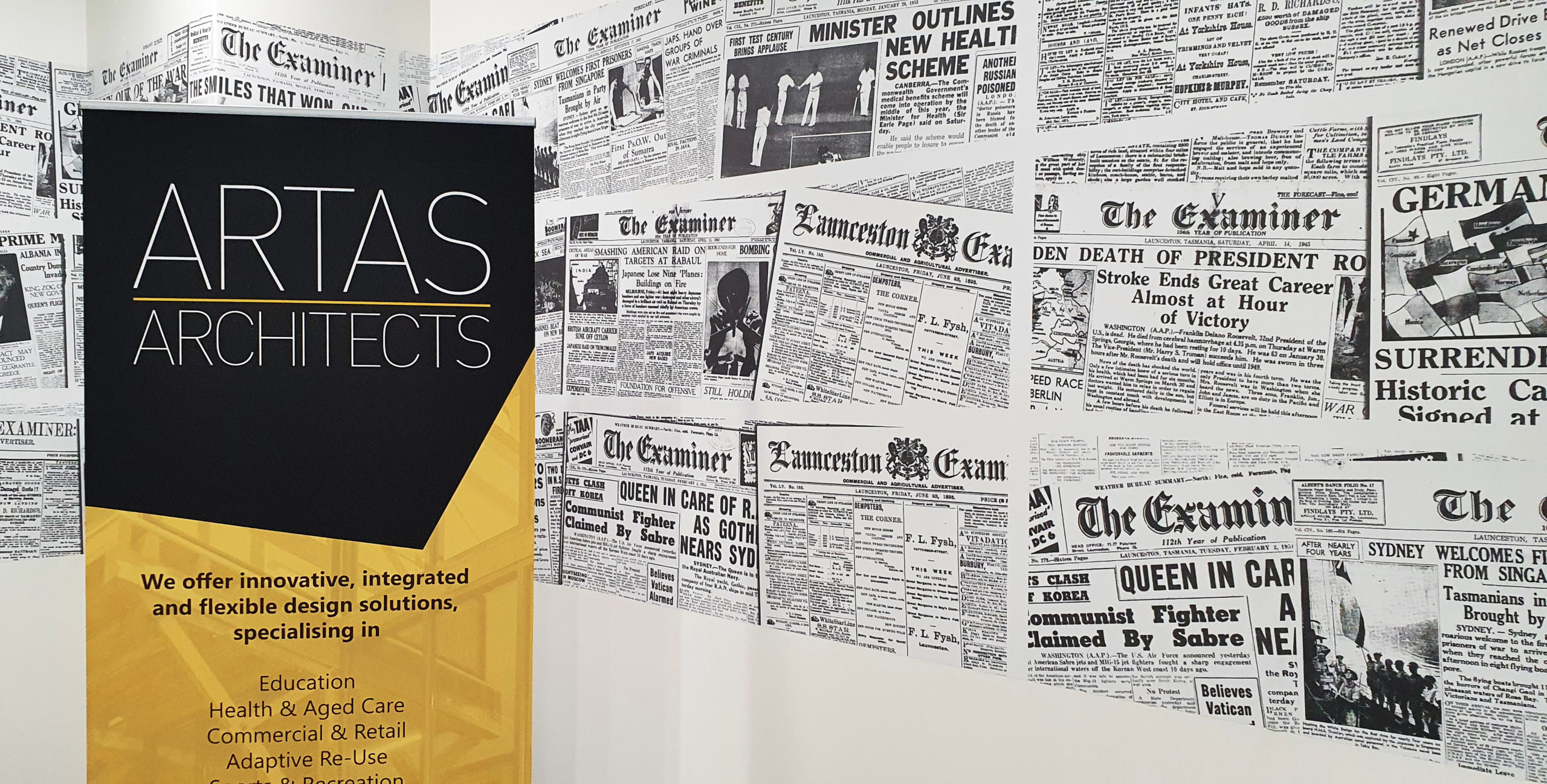EXA House
Completed in 2015, the EXA House project involved the refurbishment of the heritage listed former Examiner Newspaper offices on Paterson Street. Occupied by the Examiner for over 160 years, the three storey building was redeveloped to house multiple tenants. Alterations included a redesign of the main entrance, installation of a new lift and subdivision of its interiors to accommodate tenants of varying sizes.
The façade of the original building, as well as an 1888 extension were conserved, retaining and revitalising the building’s heritage character, while a ‘pop up’ café replaced the old street front parking. The building celebrates its history, with old newsprint papering the walls of the interior public spaces.
Renewal of the city’s heritage sites for modern uses is an integral part of maximising Launceston’s development potential, ARTAS Director Scott Curran said of the site “buildings need to be able to be reused, otherwise they sit and rot, The key is finding a good use, that gives them the opportunity to be redeveloped in order to be saved”.
This building is the home of ARTAS’ Launceston office.
Location
Launceston, Tasmania
Photographer
ARTAS Architects
Category
ARTAS Developments
Commercial & Retail
Adaptive Reuse
Offices
