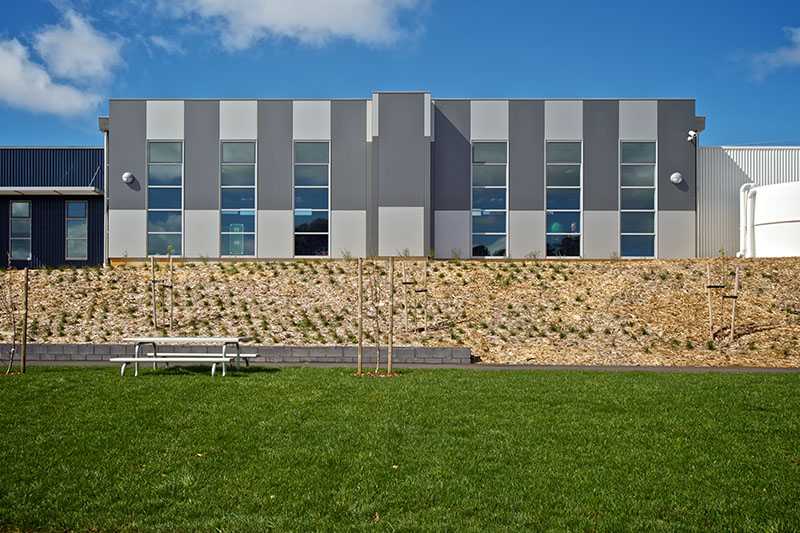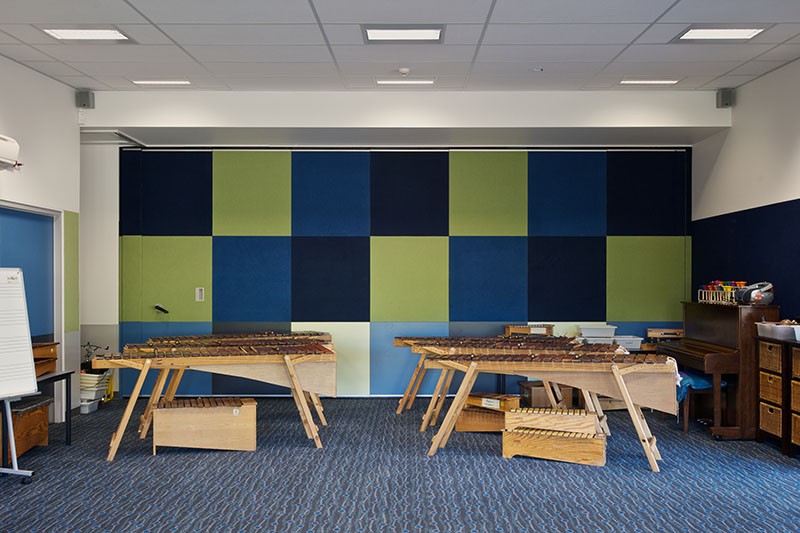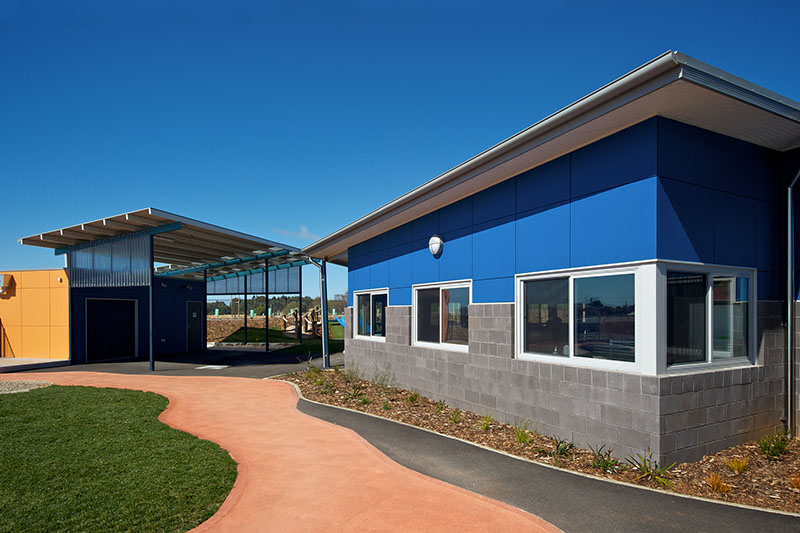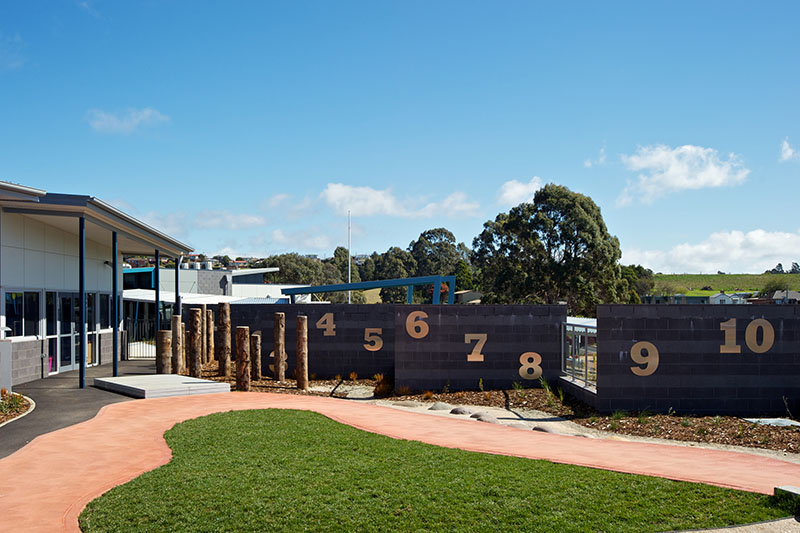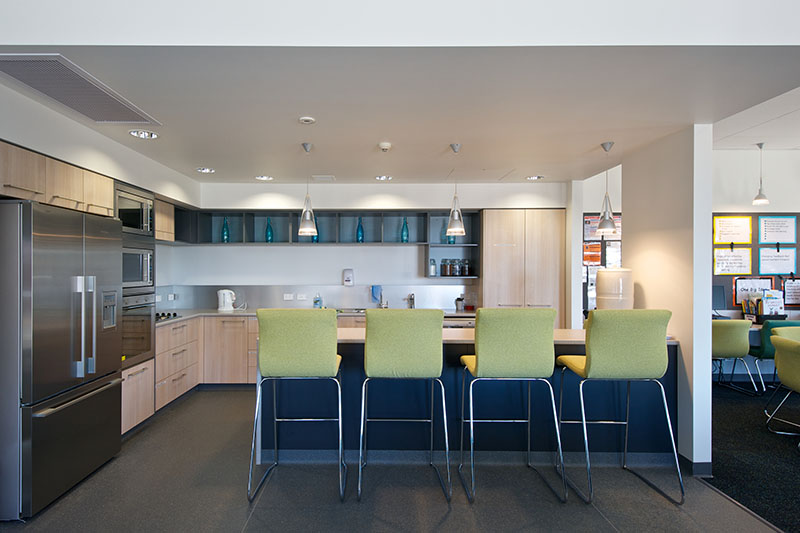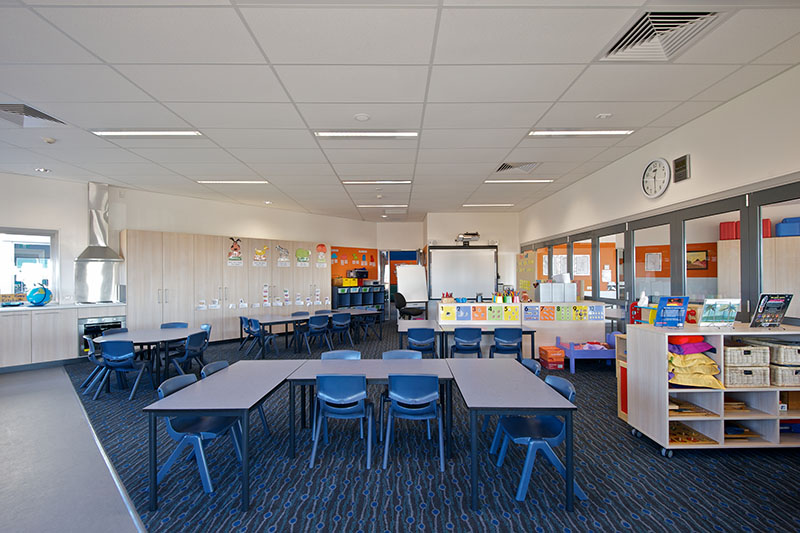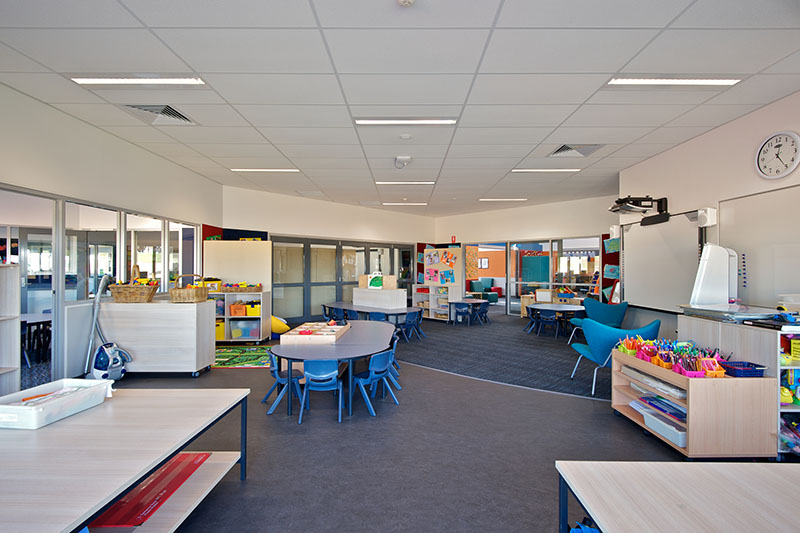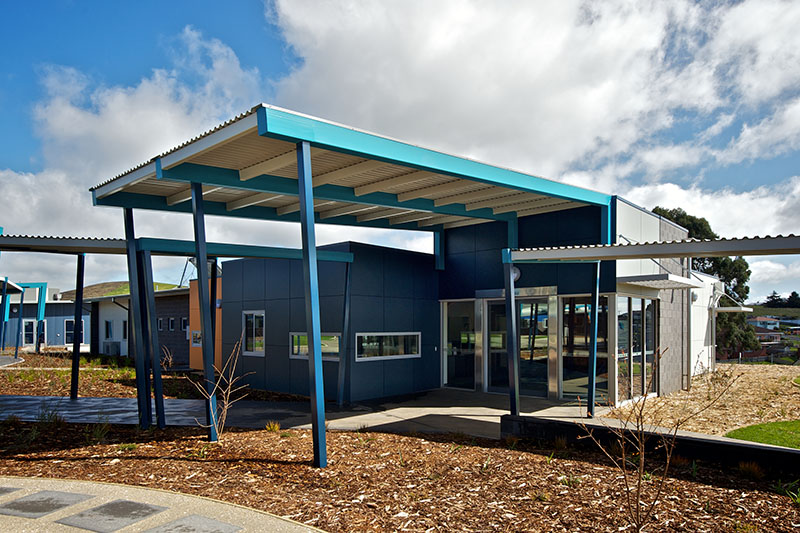Romaine Park Primary School
Construction of a new primary school due to the amalgamation of three existing schools within the area. The school was constructed on a green field site in the lower portions of the Parkland High School site. The school consisted of 3 new learning PODS, A new multi-purposes, music and performance arts are and an administration building in new landscape play grounds.
The design concept evolved around the basis of the camp fire metaphor in which it provided a central open space, for use for outdoor play, outdoor learning and as a natural meeting point for students. More importantly it represented a focal heartland of the school. The circular nature of the concept offers the protection of buildings sited on the perimeter, and is further defined by the covered walkway that connects learning pods, multipurpose hall and student services. Natural shading has been provided with selection and location of trees within the space.
The learning POD concept builds on the camp fire metaphor in which the POD design encompasses six general learning area rooms located around a shared central studio space.
Outside spaces are formed between the POD buildings, and are directly accessed from teaching spaces that open onto a series of intimate landscaped play and learning areas. The POD design enables students to work and learn together with teachers, and other adults as a community of learners. Teachers, also have the opportunity to work collaboratively and co-operatively as part of teams with the shared responsibility of all students.
Aesthetically, landscaped elements complement the architectural forms and the site and the views afforded from the site. It does this by subtly softening the architectural forms through mass plantings of grassy tussocks and strap-leafed plants, low dense shrubs and strategic use of medium shrubs as screening and to provide shelter from cold winds. Mass plantings of native trees are used to shelter the school from south-westerly and southerly winds and to provide shade in other areas. Feature trees are strategically used within the social courtyard and other high-use areas to provide shade and break up the scale of the school.
The central ‘social food court’ features a series of sloping artificial turf ‘orange segments’ randomly sited in the centre of the courtyard, mainly facing north, to promote student socialization. These are designed to be used to lie about on in the winter sun or in the shade of the trees in the summer.
Functionally, the concept is designed to facilitate efficient circulation of people through the school in a direct, but in an interesting manner. Pedestrians can transverse the site between all buildings on hard surfaces to minimise the tracking of mud and dirt into school facilities. Areas of soft ground (grass, artificial turf) is maximised to help ‘soften’ the harder landscape.
A series of ‘outdoor classrooms’ are sited behind each POD. These are mini amphitheatres of terraced steps that allow classes to be held outdoors, plus offer seating options for social gatherings etc. during breaks.
Location
Burnie, Tasmania
Category
Education

